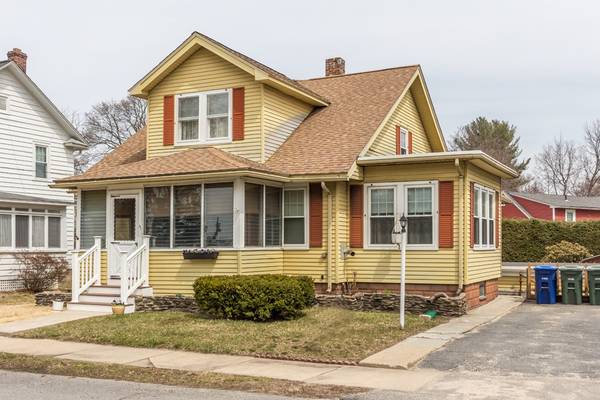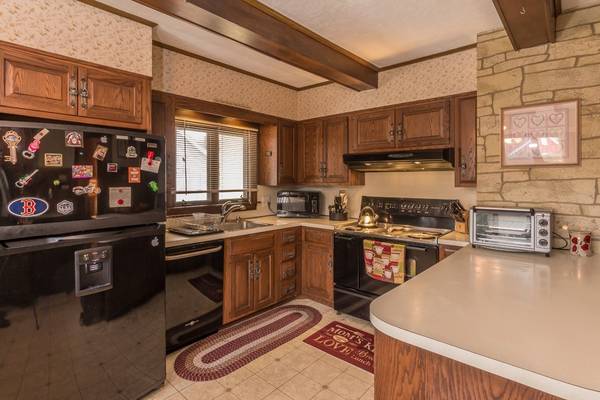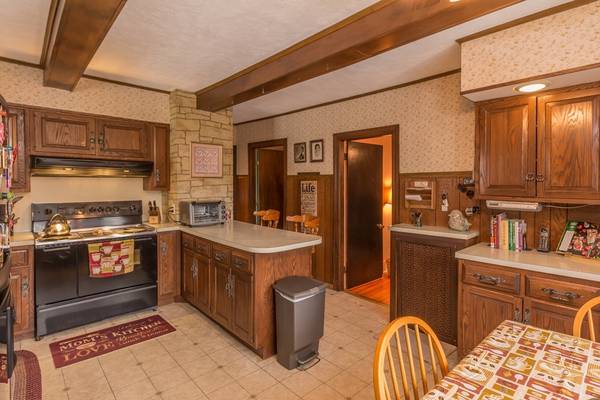For more information regarding the value of a property, please contact us for a free consultation.
Key Details
Sold Price $270,000
Property Type Single Family Home
Sub Type Single Family Residence
Listing Status Sold
Purchase Type For Sale
Square Footage 2,323 sqft
Price per Sqft $116
MLS Listing ID 72297985
Sold Date 07/16/18
Style Colonial
Bedrooms 4
Full Baths 2
Half Baths 1
Year Built 1927
Annual Tax Amount $5,176
Tax Year 2018
Lot Size 6,534 Sqft
Acres 0.15
Property Description
Premier West side location. Quiet, less traveled street! This address has all you are looking for!! Home is much larger than it appears! Large rooms, warm hardwood floors, high ceilings, pellet stove, new furnace and hot water heater, recent windows and roof! Lower level can be used as an In-law Suite, additional living space (677 square feet), man town or in home day care. Flexible floor plan Inviting 3 season (370 square feet) room overlooks well manicured yard. Energy efficient. Plenty of off street parking. Close to major routes.
Location
State MA
County Worcester
Zoning res
Direction West to Hall to Academy, Merriam to Porter to Academy
Rooms
Basement Full, Partially Finished, Walk-Out Access, Interior Entry
Primary Bedroom Level Second
Dining Room Flooring - Hardwood
Kitchen Beamed Ceilings, Flooring - Stone/Ceramic Tile, Breakfast Bar / Nook, Exterior Access
Interior
Interior Features Bathroom - Full, Slider, Center Hall, Home Office, Inlaw Apt.
Heating Central, Steam, Oil
Cooling Wall Unit(s)
Flooring Wood, Tile, Carpet, Flooring - Hardwood
Fireplaces Type Wood / Coal / Pellet Stove
Appliance Range, Dishwasher, Refrigerator, Washer, Dryer, Electric Water Heater, Utility Connections for Electric Range
Laundry In Basement
Basement Type Full, Partially Finished, Walk-Out Access, Interior Entry
Exterior
Exterior Feature Storage
Community Features Public Transportation, Shopping, Park, Walk/Jog Trails, Medical Facility, Laundromat, Highway Access, House of Worship, Private School, Public School, T-Station
Utilities Available for Electric Range
Roof Type Shingle
Total Parking Spaces 4
Garage No
Building
Lot Description Level
Foundation Concrete Perimeter
Sewer Public Sewer
Water Public
Architectural Style Colonial
Others
Acceptable Financing Seller W/Participate
Listing Terms Seller W/Participate
Read Less Info
Want to know what your home might be worth? Contact us for a FREE valuation!

Our team is ready to help you sell your home for the highest possible price ASAP
Bought with Bela Kasas • Choice Realty RES
Get More Information
Kathleen Bourque
Sales Associate | License ID: 137803
Sales Associate License ID: 137803



