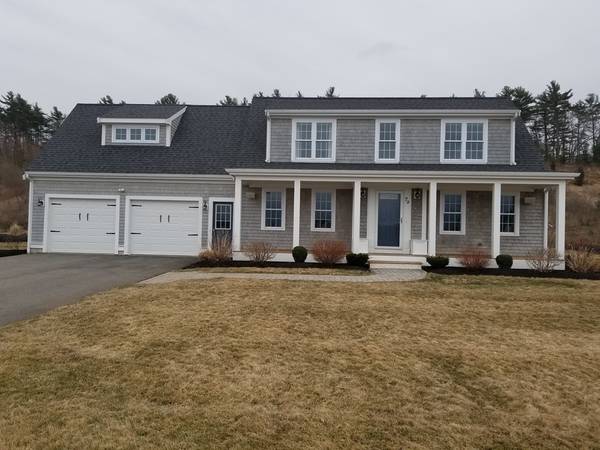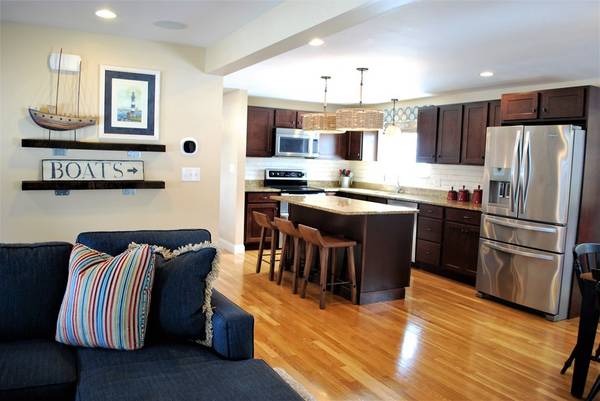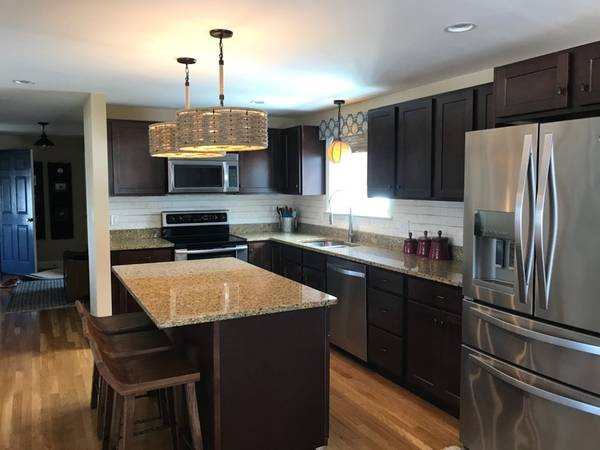For more information regarding the value of a property, please contact us for a free consultation.
Key Details
Sold Price $625,000
Property Type Single Family Home
Sub Type Single Family Residence
Listing Status Sold
Purchase Type For Sale
Square Footage 3,638 sqft
Price per Sqft $171
Subdivision Tall Timbers Estates
MLS Listing ID 72299599
Sold Date 06/29/18
Style Colonial
Bedrooms 4
Full Baths 4
Year Built 2014
Annual Tax Amount $8,164
Tax Year 2018
Lot Size 0.920 Acres
Acres 0.92
Property Description
Exquisite Nobadeer Cape in highly desired Tall Timbers Estates. Enjoy the Springtime on your front porch watching the sunset over beautiful cranberry bogs. This home is perfect for entertaining all your guests both inside with a bright open floor plan as well as outside with the expansive back yard. The yard will be easy to maintain with the irrigation system on an upgraded artisian well so no worries about watering restrictions in the summer and the seller will be including a year of shrub and lawn care! There are many upgraded conveniences here- second floor laundry, a huge walk in pantry off the upgraded beautiful kitchen. Four great sized bedrooms and a master suite that you will not want to leave! Come see this home and fall in love. No showings until open house on Saturday 3/31
Location
State MA
County Plymouth
Zoning R
Direction Route 80 to Deer Run Way to Normans Way, right on Pine Hill, right on Crimson Harvest
Rooms
Family Room Flooring - Hardwood, Recessed Lighting, Slider
Basement Full, Finished, Interior Entry, Garage Access
Primary Bedroom Level Second
Dining Room Flooring - Hardwood
Kitchen Flooring - Hardwood, Countertops - Stone/Granite/Solid, Kitchen Island, Open Floorplan, Recessed Lighting, Stainless Steel Appliances
Interior
Interior Features Pantry, Countertops - Stone/Granite/Solid, Wet bar, Bathroom, Game Room, Bonus Room
Heating Forced Air, Natural Gas
Cooling Central Air
Flooring Flooring - Stone/Ceramic Tile, Flooring - Hardwood, Flooring - Wall to Wall Carpet
Fireplaces Number 1
Fireplaces Type Family Room
Appliance Range, Dishwasher, Refrigerator, Second Dishwasher, Wine Cooler
Laundry Flooring - Stone/Ceramic Tile, Second Floor
Basement Type Full, Finished, Interior Entry, Garage Access
Exterior
Exterior Feature Sprinkler System
Garage Spaces 2.0
Community Features Public Transportation, Shopping, Park, Walk/Jog Trails, Golf, Medical Facility, Highway Access, Private School, Public School, T-Station
Roof Type Shingle
Total Parking Spaces 6
Garage Yes
Building
Foundation Concrete Perimeter
Sewer Private Sewer
Water Public
Architectural Style Colonial
Read Less Info
Want to know what your home might be worth? Contact us for a FREE valuation!

Our team is ready to help you sell your home for the highest possible price ASAP
Bought with Joseph Gill • Keller Williams Realty Colonial Partners
Get More Information
Kathleen Bourque
Sales Associate | License ID: 137803
Sales Associate License ID: 137803



