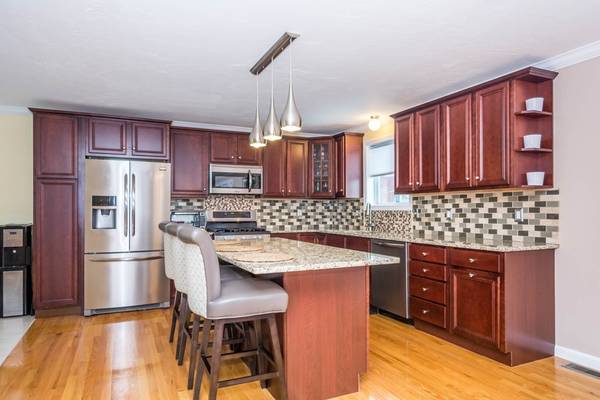For more information regarding the value of a property, please contact us for a free consultation.
Key Details
Sold Price $415,000
Property Type Single Family Home
Sub Type Single Family Residence
Listing Status Sold
Purchase Type For Sale
Square Footage 2,128 sqft
Price per Sqft $195
MLS Listing ID 72300971
Sold Date 06/29/18
Style Colonial
Bedrooms 4
Full Baths 3
HOA Y/N false
Year Built 2016
Annual Tax Amount $5,393
Tax Year 2018
Lot Size 7,405 Sqft
Acres 0.17
Property Description
*********MULTIPLE OFFER ALERT, HIGHEST AND BEST DUE TODAY APRIL 9TH 5PM!************ Are you ready to be amazed? Then look no further, this 2,100 sq. ft Grand Colonial is ready for you and your family to enjoy for years to come! This custom home built just 2 years ago offers all the bells and whistles you have been looking for! Hardwood floors,2nd floor laundry, custom kitchen cabinets, granite counter tops and stainless-steel appliances. High efficiency GAS heating system and central air conditioning. This home was designed for entertaining and they nailed it with a spectacular open floor plan! Enjoy the outdoors, whether your sitting on the farmers porch on the front or BBQing out back on the extra-large deck in the fenced in yard. Conveniently located on a child friendly side st within minutes to highway access and shopping amenities. Spring Market is here, and this is the deal of the year! Don't wait before it's too late as this home will not last!
Location
State MA
County Plymouth
Zoning R1C
Direction Centre St to Bates Rd, Mapquest, GPS
Rooms
Basement Full, Interior Entry
Primary Bedroom Level Second
Dining Room Deck - Exterior
Kitchen Flooring - Hardwood, Peninsula
Interior
Interior Features Closet, Entrance Foyer
Heating Natural Gas
Cooling Central Air
Flooring Tile, Hardwood, Flooring - Hardwood
Fireplaces Type Dining Room
Appliance Range, Dishwasher, Disposal, Electric Water Heater, Plumbed For Ice Maker, Utility Connections for Gas Range, Utility Connections for Electric Dryer
Laundry Second Floor, Washer Hookup
Basement Type Full, Interior Entry
Exterior
Exterior Feature Rain Gutters, Storage, Professional Landscaping
Fence Fenced
Community Features Public Transportation, Shopping, Park, Medical Facility, Laundromat, House of Worship, Public School, University
Utilities Available for Gas Range, for Electric Dryer, Washer Hookup, Icemaker Connection
Roof Type Shingle
Total Parking Spaces 6
Garage No
Building
Lot Description Level
Foundation Concrete Perimeter
Sewer Public Sewer
Water Public
Architectural Style Colonial
Schools
Elementary Schools Choice Of 3
Middle Schools East
High Schools Bhs
Others
Senior Community false
Read Less Info
Want to know what your home might be worth? Contact us for a FREE valuation!

Our team is ready to help you sell your home for the highest possible price ASAP
Bought with Tayla Andre • Thumbprint Realty, LLC
Get More Information
Kathleen Bourque
Sales Associate | License ID: 137803
Sales Associate License ID: 137803



