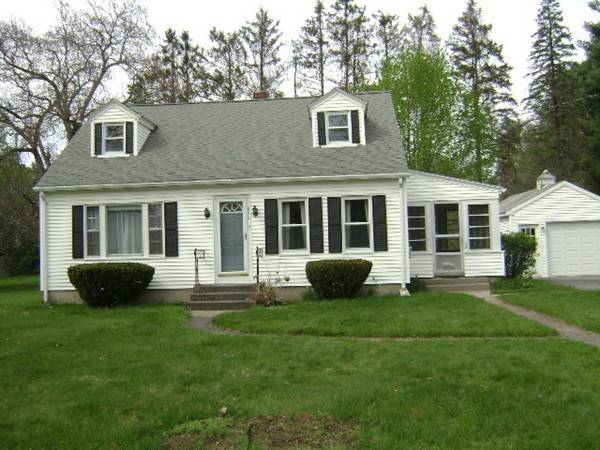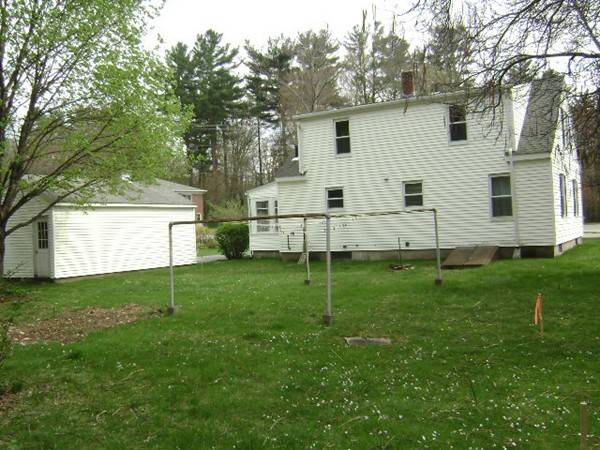For more information regarding the value of a property, please contact us for a free consultation.
Key Details
Sold Price $297,000
Property Type Single Family Home
Sub Type Single Family Residence
Listing Status Sold
Purchase Type For Sale
Square Footage 1,792 sqft
Price per Sqft $165
MLS Listing ID 72301181
Sold Date 07/27/18
Style Cape
Bedrooms 3
Full Baths 1
Half Baths 1
HOA Y/N false
Year Built 1950
Annual Tax Amount $3,136
Tax Year 2018
Lot Size 0.630 Acres
Acres 0.63
Property Description
This 50's Cape is move in ready, freshly painted walls and all hardwoods shine like new. Three bedrooms are ready to be filled with a family with children and speaking of children this flat lot is a home run for children to play. New kitchen flooring is gorgeous and the view from kitchen window allows you to view your over-sized garden area. Speaking of gardens, rock gardens that is,lends itself to a colorful area just beyond the well along the right side of property. A quiet neighbor hood just across from the Fairlawn Church. Yet your minutes from Route 146, Mass Pike and Route 20. Location, location, location is the mantra of the real estate industry and this home wins on that.
Location
State MA
County Worcester
Zoning R2
Direction Hill St to Goldthwaite. Right hand side across from Fairlawn Church.
Rooms
Primary Bedroom Level Second
Interior
Heating Forced Air, Oil
Cooling None
Flooring Wood, Vinyl
Appliance Range, Refrigerator, Electric Water Heater, Utility Connections for Electric Range, Utility Connections for Electric Oven, Utility Connections for Electric Dryer
Laundry Washer Hookup
Exterior
Garage Spaces 1.0
Community Features Public Transportation, Shopping, Pool, Tennis Court(s), Park, Walk/Jog Trails, Golf, Medical Facility, Laundromat, Conservation Area, Highway Access, House of Worship, Private School, Public School
Utilities Available for Electric Range, for Electric Oven, for Electric Dryer, Washer Hookup
Roof Type Shingle
Total Parking Spaces 6
Garage Yes
Building
Lot Description Level
Foundation Concrete Perimeter
Sewer Private Sewer
Water Public
Architectural Style Cape
Others
Senior Community false
Acceptable Financing Contract
Listing Terms Contract
Read Less Info
Want to know what your home might be worth? Contact us for a FREE valuation!

Our team is ready to help you sell your home for the highest possible price ASAP
Bought with Claire Rainville • RE/MAX Executive Realty
Get More Information
Kathleen Bourque
Sales Associate | License ID: 137803
Sales Associate License ID: 137803



