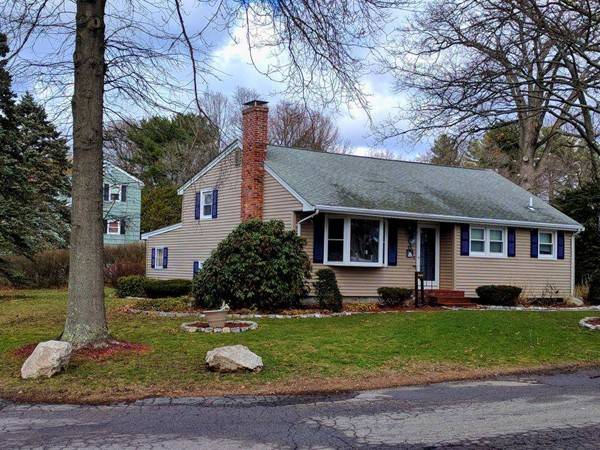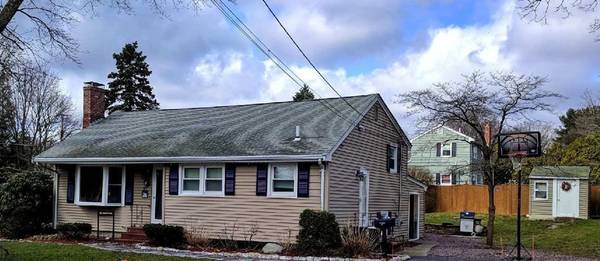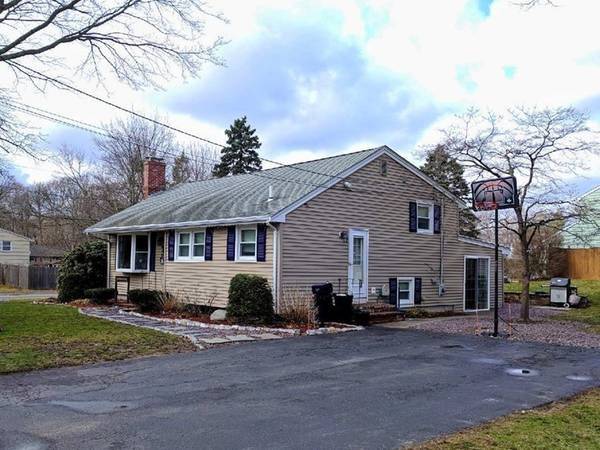For more information regarding the value of a property, please contact us for a free consultation.
Key Details
Sold Price $310,000
Property Type Single Family Home
Sub Type Single Family Residence
Listing Status Sold
Purchase Type For Sale
Square Footage 1,500 sqft
Price per Sqft $206
Subdivision West Side - Prime Location
MLS Listing ID 72301987
Sold Date 06/29/18
Bedrooms 3
Full Baths 1
HOA Y/N false
Year Built 1971
Annual Tax Amount $4,095
Tax Year 2018
Lot Size 0.280 Acres
Acres 0.28
Property Description
West Side!! Charming front-to-back split, corner lot, located on a dead end street: Desirable Neighborhood!! Living room enhanced by cathedral ceiling and floor-to-ceiling fireplace. Harwood floors throughout. Kitchen with pantry area. New electric range. Lower level finished basement features a granite top built-in bar: perfect for man-cave/playroom/entertaining. Extra storage/tool room off of enclosed 3 season windowed porch. Wireless security camera system. New bay window; all windows recently re-glazed. Landscaped yard and patio area perfect for outdoor entertaining barbecue. New custom paved walkway; new custom retaining wall; new French drain with all downspouts tied in. New hot water expansion tank. New pvc sewer connection from house to street; new water line from house to street. Chimney: recently re-pointed, new brick work, stainless steel cap and porcelain flue. OPEN HOUSE SCHEDULED FOR SATURDAY APRIL 7 2:30 - 4:30 NO SHOWINGS PRIOR TO OPEN HOUSE.
Location
State MA
County Plymouth
Zoning R1B
Direction Ash Street to Larch Street (near Kennedy School).
Rooms
Family Room Walk-In Closet(s), Flooring - Wall to Wall Carpet, Exterior Access, Recessed Lighting
Basement Full, Finished, Walk-Out Access, Interior Entry
Primary Bedroom Level Second
Dining Room Flooring - Hardwood
Kitchen Ceiling Fan(s), Flooring - Stone/Ceramic Tile, Pantry
Interior
Heating Baseboard, Oil
Cooling Window Unit(s)
Flooring Hardwood
Fireplaces Number 1
Fireplaces Type Living Room
Appliance Range, Microwave, Oil Water Heater, Tank Water Heaterless, Plumbed For Ice Maker, Utility Connections for Electric Range, Utility Connections for Electric Dryer
Laundry Flooring - Vinyl, In Basement, Washer Hookup
Basement Type Full, Finished, Walk-Out Access, Interior Entry
Exterior
Exterior Feature Storage
Community Features Public Transportation, Shopping, Park, Highway Access, Public School
Utilities Available for Electric Range, for Electric Dryer, Washer Hookup, Icemaker Connection
Roof Type Asphalt/Composition Shingles
Total Parking Spaces 4
Garage No
Building
Lot Description Corner Lot
Foundation Concrete Perimeter
Sewer Public Sewer
Water Public
Schools
Elementary Schools Kennedy School
Middle Schools West Jr. High
High Schools Brockton H. S.
Others
Senior Community false
Read Less Info
Want to know what your home might be worth? Contact us for a FREE valuation!

Our team is ready to help you sell your home for the highest possible price ASAP
Bought with Dianne Needle • Keller Williams Realty
Get More Information
Kathleen Bourque
Sales Associate | License ID: 137803
Sales Associate License ID: 137803



