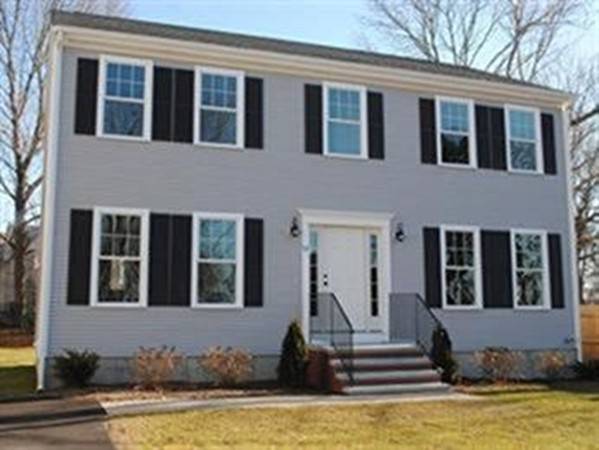For more information regarding the value of a property, please contact us for a free consultation.
Key Details
Sold Price $374,900
Property Type Single Family Home
Sub Type Single Family Residence
Listing Status Sold
Purchase Type For Sale
Square Footage 1,872 sqft
Price per Sqft $200
Subdivision Franklin Place
MLS Listing ID 72303507
Sold Date 07/13/18
Style Colonial
Bedrooms 4
Full Baths 2
Half Baths 1
HOA Y/N false
Year Built 2018
Annual Tax Amount $100,000,000
Tax Year 2018
Lot Size 7,405 Sqft
Acres 0.17
Property Description
This new construction Colonial style home offers; hardwood flooring throughout the entire first floor, a beautiful kitchen featuring granite counter tops, JSI cabinetry, stainless steel appliances, recessed lighting, and a sliding door leading to the rear deck, a large family room, a formal dining room, four nicely sized bedrooms including the master suite with a 7x5 walk in closet, a private master bathroom with double vanity sink, tile flooring, and linen closet. Other features include a full basement, central a/c, and a nice size yard. This property is located within close proximity to public transportation including the Montello T station, shopping, restaurants, and schools. All photo's are facsimiles of similar built properties. Property is currently under construction with an estimated completion date of June 1st. Please see attached forms for more information.
Location
State MA
County Plymouth
Zoning R1
Direction North Cary to Ames to Sawtell Ave to Bellevue
Rooms
Basement Full, Interior Entry, Bulkhead, Concrete
Primary Bedroom Level Second
Dining Room Flooring - Hardwood, Chair Rail
Kitchen Flooring - Hardwood, Dining Area, Pantry, Countertops - Stone/Granite/Solid, Cabinets - Upgraded, Deck - Exterior, Open Floorplan, Recessed Lighting, Stainless Steel Appliances
Interior
Interior Features Bathroom - Half, Closet, Mud Room
Heating Forced Air, Natural Gas
Cooling Central Air
Flooring Wood, Tile, Carpet, Flooring - Hardwood
Appliance Range, Dishwasher, Microwave, Electric Water Heater, Plumbed For Ice Maker, Utility Connections for Gas Range, Utility Connections for Electric Dryer
Laundry In Basement, Washer Hookup
Basement Type Full, Interior Entry, Bulkhead, Concrete
Exterior
Exterior Feature Rain Gutters
Community Features Public Transportation, Shopping, Park, Medical Facility, House of Worship, Public School, T-Station
Utilities Available for Gas Range, for Electric Dryer, Washer Hookup, Icemaker Connection
Roof Type Shingle
Total Parking Spaces 2
Garage No
Building
Foundation Concrete Perimeter
Sewer Public Sewer
Water Public
Architectural Style Colonial
Schools
Elementary Schools Mary Baker
Middle Schools North Middle
High Schools Brockton
Others
Senior Community false
Acceptable Financing Contract
Listing Terms Contract
Read Less Info
Want to know what your home might be worth? Contact us for a FREE valuation!

Our team is ready to help you sell your home for the highest possible price ASAP
Bought with Korey Welch • Boom Realty
Get More Information
Kathleen Bourque
Sales Associate | License ID: 137803
Sales Associate License ID: 137803



