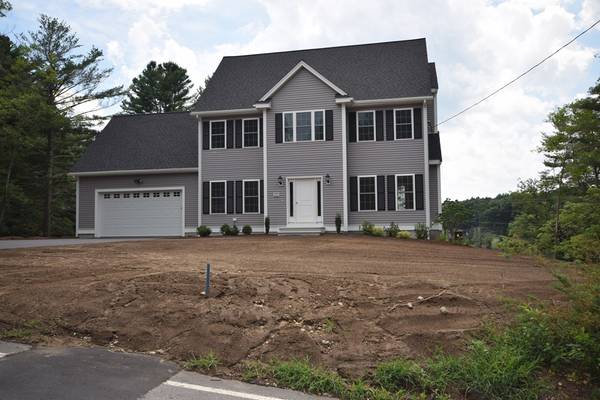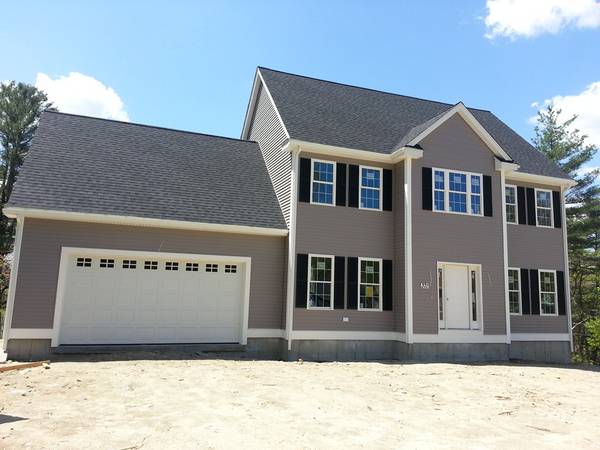For more information regarding the value of a property, please contact us for a free consultation.
Key Details
Sold Price $430,000
Property Type Single Family Home
Sub Type Single Family Residence
Listing Status Sold
Purchase Type For Sale
Square Footage 2,000 sqft
Price per Sqft $215
MLS Listing ID 72305463
Sold Date 07/20/18
Style Colonial, Contemporary
Bedrooms 4
Full Baths 2
Half Baths 1
Year Built 2018
Annual Tax Amount $932
Tax Year 2018
Lot Size 0.740 Acres
Acres 0.74
Property Description
One of a kind location with WATER VIEW. ENERGY STAR QUALIFIED HOME...BEAUTIFUL CUSTOM COLONIAL WITH A CONTEMPORARY AND OPEN FLOOR PLAN. Features include: Living Area for today's lifestyle, 4 Bedrooms (5 bedroom septic system), 2 Full Baths and 1 Half Bath with Granite & Tile, Gas Custom Fireplace, 9' ceilings on the 1st floor, Master Bedroom with a Convenient Over sized Walk-in Closet/Dressing Room (photo shows extra upgraded feature), Hardwood on the First Floor, Kitchen with Custom Cabinets with Granite Counters, 2 zone gas heat and central a/c, Full Unfinished Lower Level. Country Location for this acre+ lot. Great Builder to work with that has a proven track record of building Outstanding Energy Star Qualified Homes. Photos are "similar to" and may show extras $ that were added by prior buyers. Easy access to Route 146.
Location
State MA
County Worcester
Zoning RES
Direction Use 344 (lot is across the street) North Main St Northbridge for GPS drive instructions
Rooms
Basement Full, Walk-Out Access, Concrete
Primary Bedroom Level Second
Dining Room Flooring - Hardwood, Open Floorplan, Wainscoting
Kitchen Flooring - Hardwood, Pantry, Countertops - Stone/Granite/Solid, Cabinets - Upgraded, Open Floorplan, Recessed Lighting
Interior
Interior Features Open Floorplan, Great Room
Heating Forced Air, Natural Gas, Propane, Fireplace(s)
Cooling Central Air
Flooring Tile, Carpet, Hardwood, Flooring - Hardwood
Fireplaces Number 1
Appliance Range, Dishwasher, Microwave, Plumbed For Ice Maker, Utility Connections for Electric Range, Utility Connections for Electric Oven, Utility Connections for Electric Dryer
Laundry Flooring - Stone/Ceramic Tile, Second Floor, Washer Hookup
Basement Type Full, Walk-Out Access, Concrete
Exterior
Garage Spaces 2.0
Community Features Shopping, Golf, Highway Access
Utilities Available for Electric Range, for Electric Oven, for Electric Dryer, Washer Hookup, Icemaker Connection
Roof Type Shingle
Total Parking Spaces 2
Garage Yes
Building
Lot Description Corner Lot, Gentle Sloping
Foundation Concrete Perimeter
Sewer Private Sewer
Water Public
Architectural Style Colonial, Contemporary
Others
Senior Community false
Acceptable Financing Contract
Listing Terms Contract
Read Less Info
Want to know what your home might be worth? Contact us for a FREE valuation!

Our team is ready to help you sell your home for the highest possible price ASAP
Bought with Ruslan Podlubny • Redfin Corp.
Get More Information
Kathleen Bourque
Sales Associate | License ID: 137803
Sales Associate License ID: 137803



