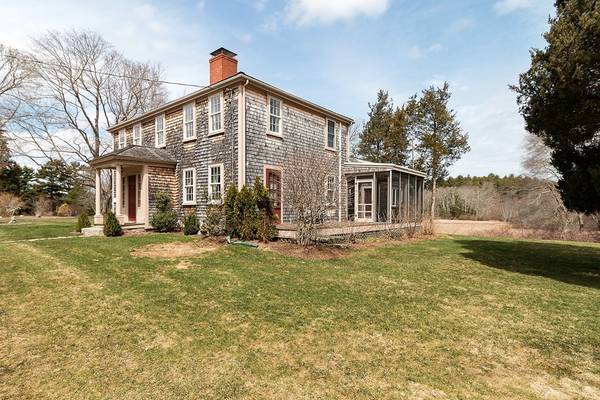For more information regarding the value of a property, please contact us for a free consultation.
Key Details
Sold Price $750,000
Property Type Single Family Home
Sub Type Single Family Residence
Listing Status Sold
Purchase Type For Sale
Square Footage 2,484 sqft
Price per Sqft $301
MLS Listing ID 72306550
Sold Date 07/27/18
Style Colonial, Antique
Bedrooms 4
Full Baths 2
HOA Y/N false
Year Built 1818
Annual Tax Amount $9,644
Tax Year 2018
Lot Size 1.170 Acres
Acres 1.17
Property Description
Gideon Harlow Jr House, circa 1818. This classic home has been carefully updated, yet offers wonderful antique details. There is an entry foyer with turned staircase, two parlors, one which easily doubles as a bedroom w/adjacent full bath. The living room opens to a borning room with a wall of built ins & door to a mahogany deck. The central 20' dining room offers a large fireplace & beautiful trim work. The fabulous kitchen addition has alder cabinets, pumpkin pine floors, large island w/seating, a double door pantry w/laundry, plus a door to the screened porch, which enjoys a wonderful ambiance with pond views. The kitchen opens to an airy family room boasting a corner hutch built in w/gas fireplace & television, plus large windows with serene views of the pond. The 2nd floor offers 3 bedrooms, updated bath w/claw foot tub & Corian shower, a walk up 3rd floor and back staircase. The large barn serves as a two car garage with tremendous addit'l space for your creative ideas!
Location
State MA
County Plymouth
Zoning RC
Direction Rt 14, north on Lincoln, left on Temple
Rooms
Family Room Cathedral Ceiling(s), Beamed Ceilings, Walk-In Closet(s), Flooring - Wood, Window(s) - Bay/Bow/Box, Window(s) - Picture, Cable Hookup, Open Floorplan, Recessed Lighting
Basement Partial, Interior Entry, Bulkhead
Primary Bedroom Level Second
Dining Room Flooring - Wood, Chair Rail
Kitchen Closet/Cabinets - Custom Built, Flooring - Wood, Countertops - Stone/Granite/Solid, Kitchen Island, Cabinets - Upgraded, Country Kitchen, Dryer Hookup - Electric, Exterior Access, Recessed Lighting, Stainless Steel Appliances, Washer Hookup, Gas Stove
Interior
Heating Baseboard, Steam, Radiant, Oil
Cooling Central Air
Flooring Wood, Tile
Fireplaces Number 5
Fireplaces Type Dining Room, Family Room, Living Room, Master Bedroom
Appliance Range, Dishwasher, Microwave, Refrigerator, Washer, Dryer, Range Hood, Electric Water Heater, Utility Connections for Gas Range, Utility Connections for Electric Dryer
Laundry First Floor
Basement Type Partial, Interior Entry, Bulkhead
Exterior
Exterior Feature Rain Gutters, Professional Landscaping, Sprinkler System, Decorative Lighting, Stone Wall
Garage Spaces 2.0
Community Features Conservation Area
Utilities Available for Gas Range, for Electric Dryer
Waterfront Description Beach Front, Ocean, Beach Ownership(Public)
View Y/N Yes
View Scenic View(s)
Roof Type Wood
Total Parking Spaces 8
Garage Yes
Waterfront Description Beach Front, Ocean, Beach Ownership(Public)
Building
Foundation Stone
Sewer Private Sewer
Water Public
Architectural Style Colonial, Antique
Schools
Elementary Schools Des
Middle Schools Dms
High Schools Dhs
Others
Senior Community false
Read Less Info
Want to know what your home might be worth? Contact us for a FREE valuation!

Our team is ready to help you sell your home for the highest possible price ASAP
Bought with Nancy Reed • Coldwell Banker Residential Brokerage - Duxbury
Get More Information
Kathleen Bourque
Sales Associate | License ID: 137803
Sales Associate License ID: 137803



