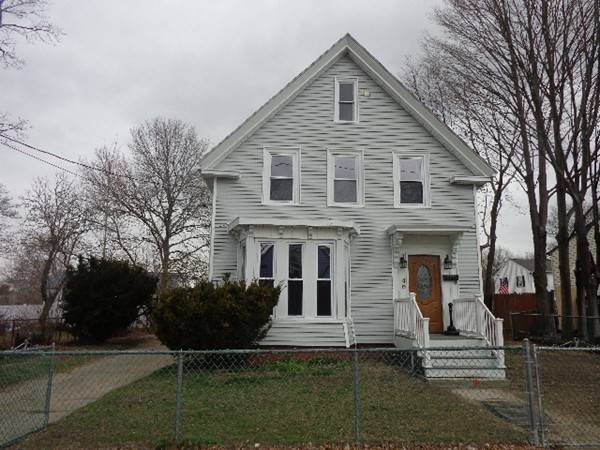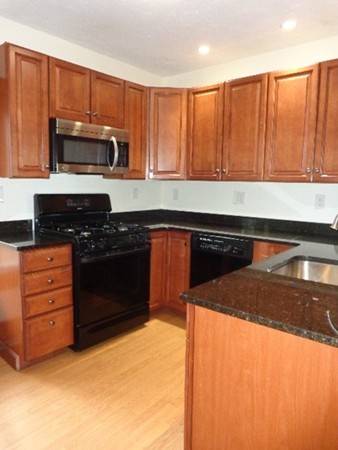For more information regarding the value of a property, please contact us for a free consultation.
Key Details
Sold Price $330,000
Property Type Single Family Home
Sub Type Single Family Residence
Listing Status Sold
Purchase Type For Sale
Square Footage 1,634 sqft
Price per Sqft $201
MLS Listing ID 72306810
Sold Date 07/09/18
Style Colonial
Bedrooms 4
Full Baths 3
Year Built 1925
Annual Tax Amount $4,375
Tax Year 2018
Lot Size 6,098 Sqft
Acres 0.14
Property Description
Great opportunity to live in this 4 Bedroom / 3 Full Updated Bath Colonial Home, located on a cul-de-sac.Over 1600+square feet with potential bonus area located on the third level which has many possibilities. Renovated Kitchen with rich color upgraded cabinets, granite counter tops, recessed lighting and breakfast bar and carpets. Dining Room that will accommodate your entertaining needs with tall windows that brings in the natural light. Living Room displays bay window, carpeting and ceiling fan. Main tiled foyer with large closet. 1st.level bedroom and full bath! Second Floor offers 2 generous size bedrooms, full bath room and one expansive Master Suite. Your Master Suite sanctuary offers dressing room with pocket doors, dual sinks with granite countertop, and jetted deep soaking tub. Interior freshly painted with soothing contemporary colors! Exterior Vinyl siding. Conveniently close to major routes, commuter rail, shopping and so much more!
Location
State MA
County Plymouth
Zoning R2
Direction N. Montello St. to Elliot St. to Riverside St. to Carter St.
Rooms
Basement Full
Primary Bedroom Level Second
Dining Room Ceiling Fan(s), Flooring - Laminate
Kitchen Flooring - Laminate, Dining Area, Countertops - Stone/Granite/Solid, Breakfast Bar / Nook, Cabinets - Upgraded, Recessed Lighting, Remodeled, Gas Stove
Interior
Heating Central, Natural Gas
Cooling None
Flooring Tile, Carpet, Laminate
Appliance Range, Dishwasher, Microwave, Electric Water Heater, Utility Connections for Gas Range
Laundry Second Floor
Basement Type Full
Exterior
Fence Fenced
Community Features Public Transportation, Shopping, Park, Golf, Medical Facility, Laundromat, Highway Access, Private School, Public School, T-Station
Utilities Available for Gas Range
Roof Type Shingle
Total Parking Spaces 4
Garage No
Building
Lot Description Cleared, Level
Foundation Stone, Brick/Mortar
Sewer Public Sewer
Water Public
Architectural Style Colonial
Read Less Info
Want to know what your home might be worth? Contact us for a FREE valuation!

Our team is ready to help you sell your home for the highest possible price ASAP
Bought with Samara Mitchell • Weichert REALTORS® - Hudson Morgan Group
Get More Information
Kathleen Bourque
Sales Associate | License ID: 137803
Sales Associate License ID: 137803



