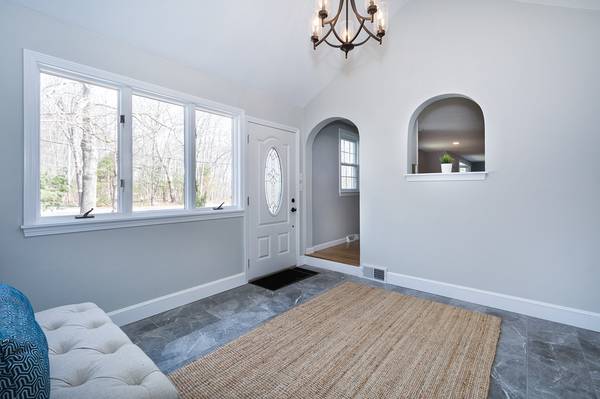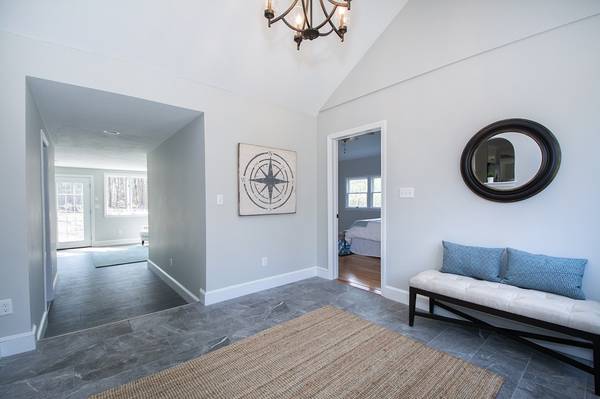For more information regarding the value of a property, please contact us for a free consultation.
Key Details
Sold Price $548,000
Property Type Single Family Home
Sub Type Single Family Residence
Listing Status Sold
Purchase Type For Sale
Square Footage 2,200 sqft
Price per Sqft $249
MLS Listing ID 72309040
Sold Date 08/30/18
Style Ranch
Bedrooms 4
Full Baths 2
Half Baths 1
Year Built 1960
Annual Tax Amount $5,914
Tax Year 2018
Lot Size 0.690 Acres
Acres 0.69
Property Description
Complete renovation of this sleek and stylish 4BR 2.5 bath home with super curb appeal. This gorgeous, sun splashed property is situated on a huge level lot in a convenient-to-everything location. This meticulous home features an open concept with designer granite kitchen, stainless appliances & all new cabinetry. The kitchen is open to a sunlit dining area and comfortable living room w/fireplace. A spacious 1st floor Master Suite w/brand new full bath & walk-in closet, 1/2 bath, foyer & sitting room looking to the outdoors complete the 1st foor. Upstairs are 3 spacious bedrooms plus a full bath. You'll love the full finished lower level bonus room, separate home office and laundry. All NEW systems - GAS heating, CENTRAL AIR, new roof, windows - the works. Nothing to do but unpack & move right in. Great location - just a minute to highway access and shopping. Don't let this special property and excellent opportunity pass you by!
Location
State MA
County Plymouth
Zoning RES
Direction Washington Street to Woodland Drive
Rooms
Basement Full, Finished, Walk-Out Access
Primary Bedroom Level First
Dining Room Flooring - Hardwood
Kitchen Flooring - Hardwood
Interior
Interior Features Bonus Room, Home Office, Sitting Room
Heating Central, Forced Air, Natural Gas
Cooling Central Air
Flooring Tile, Hardwood, Flooring - Wall to Wall Carpet
Fireplaces Number 1
Appliance Range, Dishwasher, Refrigerator, Gas Water Heater
Laundry In Basement
Basement Type Full, Finished, Walk-Out Access
Exterior
Garage Spaces 1.0
Community Features Public Transportation, Shopping, Highway Access
Roof Type Shingle
Total Parking Spaces 6
Garage Yes
Building
Lot Description Wooded, Cleared, Level
Foundation Concrete Perimeter
Sewer Private Sewer
Water Public
Architectural Style Ranch
Others
Acceptable Financing Contract
Listing Terms Contract
Read Less Info
Want to know what your home might be worth? Contact us for a FREE valuation!

Our team is ready to help you sell your home for the highest possible price ASAP
Bought with Poppy Troupe • Coldwell Banker Residential Brokerage - Norwell
Get More Information
Kathleen Bourque
Sales Associate | License ID: 137803
Sales Associate License ID: 137803



