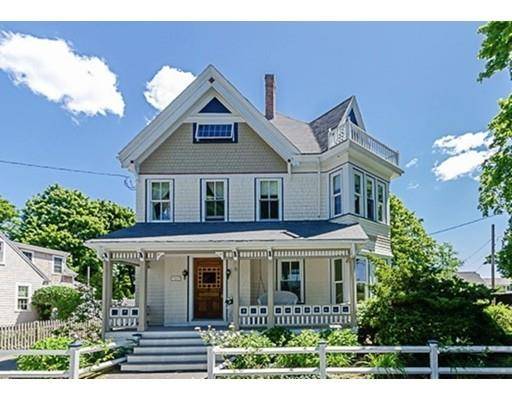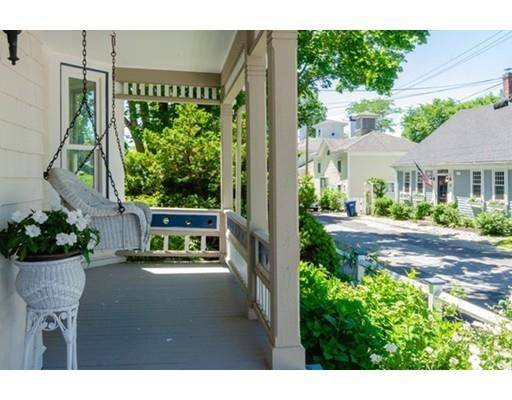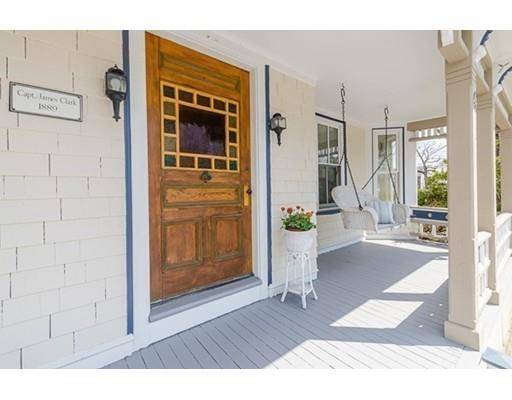For more information regarding the value of a property, please contact us for a free consultation.
Key Details
Sold Price $737,000
Property Type Single Family Home
Sub Type Single Family Residence
Listing Status Sold
Purchase Type For Sale
Square Footage 3,257 sqft
Price per Sqft $226
Subdivision Mattapoisett Village
MLS Listing ID 72309179
Sold Date 12/28/18
Style Victorian
Bedrooms 4
Full Baths 2
Half Baths 1
HOA Y/N false
Year Built 1850
Annual Tax Amount $8,214
Tax Year 2018
Lot Size 0.330 Acres
Acres 0.33
Property Description
Welcoming Historical Victorian with WATER VIEWS. Walkable to shipyard park, general store, historical local Inn with outdoor eating on the porch, water access for boating, kayaking in harbor, and scenic water views, charming village with ship captain homes and historical landmarks. The home offers a larger than normal yard for village living, multiple covered porches provide enjoyable outdoor living with water views and sunsets. Historical charm remains with updates for modern living such as A/C, UPDATED HEATING, ELECTRICAL, wired for GENERATOR and newer windows. Second floor currently offers 3 bedrooms, 2 full baths and a sitting room with separate staircase that could easily be used as additional bedroom. HARDWOOD FLOORS. Third level is finished with SEPARATE ZONED HEAT AND A/C, ideal private guest quarters. LARGE YARD w/garage. Home is move in ready.
Location
State MA
County Plymouth
Zoning VR1
Direction Water street to Pearl street - One Way street
Rooms
Basement Full, Interior Entry, Concrete
Primary Bedroom Level Second
Dining Room Closet, Flooring - Hardwood
Kitchen Flooring - Wood, Dining Area, Cable Hookup, Exterior Access, High Speed Internet Hookup, Peninsula
Interior
Interior Features Closet, Bonus Room, Foyer, Loft
Heating Baseboard, Natural Gas
Cooling Central Air, Wall Unit(s)
Flooring Tile, Hardwood, Flooring - Hardwood
Fireplaces Number 2
Fireplaces Type Living Room
Appliance Range, Refrigerator, Washer, Dryer, Gas Water Heater, Utility Connections for Gas Range, Utility Connections for Gas Dryer
Laundry Gas Dryer Hookup, Washer Hookup, First Floor
Basement Type Full, Interior Entry, Concrete
Exterior
Exterior Feature Storage, Garden
Garage Spaces 1.0
Fence Fenced/Enclosed
Community Features Shopping, Tennis Court(s), Park, Walk/Jog Trails, Golf, Laundromat, Bike Path, Conservation Area, House of Worship, Marina, Public School, Sidewalks
Utilities Available for Gas Range, for Gas Dryer
Waterfront Description Beach Front, Ocean, Walk to, 3/10 to 1/2 Mile To Beach, Beach Ownership(Public)
View Y/N Yes
View Scenic View(s)
Total Parking Spaces 3
Garage Yes
Waterfront Description Beach Front, Ocean, Walk to, 3/10 to 1/2 Mile To Beach, Beach Ownership(Public)
Building
Lot Description Flood Plain, Level
Foundation Stone
Sewer Public Sewer
Water Public
Architectural Style Victorian
Schools
Elementary Schools Center School
Middle Schools Old Hammondtown
High Schools Orr
Others
Acceptable Financing Contract
Listing Terms Contract
Read Less Info
Want to know what your home might be worth? Contact us for a FREE valuation!

Our team is ready to help you sell your home for the highest possible price ASAP
Bought with Cassy West • Robert Paul Properties, Inc.
Get More Information
Kathleen Bourque
Sales Associate | License ID: 137803
Sales Associate License ID: 137803



