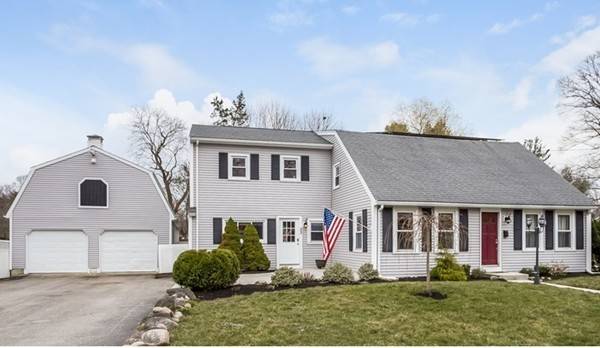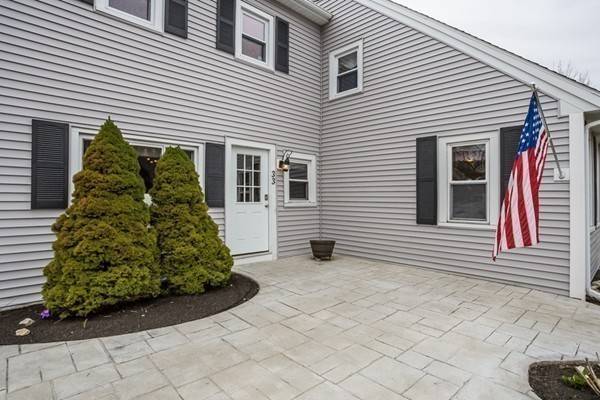For more information regarding the value of a property, please contact us for a free consultation.
Key Details
Sold Price $575,000
Property Type Single Family Home
Sub Type Single Family Residence
Listing Status Sold
Purchase Type For Sale
Square Footage 3,421 sqft
Price per Sqft $168
MLS Listing ID 72309489
Sold Date 06/27/18
Style Colonial, Cape
Bedrooms 6
Full Baths 3
HOA Y/N false
Year Built 1986
Annual Tax Amount $8,648
Tax Year 2018
Lot Size 0.620 Acres
Acres 0.62
Property Description
Welcome To Hanover! This beautiful spacious Cape/Colonial home has been extensively remodeled including a large gourmet Kitchen with separate dining, sparkling granite counters, custom soft-close cabinets, huge center island w/ seating & laundry room. The enormous open concept Living Room has gleaming hardwoods & french doors that lead to a lovely glass enclosed Sunroom. All bathrooms have been updated. Apartment style "In-law" suite on main level has 1 BR, 1 BA, Living Room & Kitchen with front & back entrances, private deck and yard (LR & BR are part of original house). 5 BRs on 2nd level incl. large Master w/ walk-in closet & adjacent bath. Private back yard oasis w/ in-ground Gunite Pool, patio, gardens & even a chicken coop! Fully fenced yard. Newer vinyl siding. 2 Car Garage w/HUGE walk-in Loft for tons of storage or entertainment, plus workshop. 8-10 car parking lot. Roof is approx 10 yrs on main house. GREAT LOCATION! Walk to schools. Mins to Rt 3. Clean & low maintenance!!
Location
State MA
County Plymouth
Zoning RES
Direction Route 139 to Pleasant St. Or Route 3 to Pond (becomes Whiting) to Pleasant.
Rooms
Basement Unfinished
Kitchen Flooring - Vinyl, Dining Area, Countertops - Stone/Granite/Solid, Kitchen Island, Cabinets - Upgraded, Stainless Steel Appliances, Gas Stove
Interior
Interior Features Bathroom - 3/4, Bathroom - With Tub & Shower, Dining Area, In-Law Floorplan
Heating Baseboard, Natural Gas, Fireplace(s)
Cooling Window Unit(s), Wall Unit(s)
Flooring Tile, Vinyl, Carpet, Hardwood, Flooring - Wall to Wall Carpet, Flooring - Vinyl
Fireplaces Number 2
Fireplaces Type Living Room
Appliance Range, Dishwasher, Microwave, Refrigerator, Washer, Dryer, Washer/Dryer, Tank Water Heater, Utility Connections for Gas Range
Laundry Washer Hookup, Flooring - Vinyl, Gas Dryer Hookup
Basement Type Unfinished
Exterior
Exterior Feature Rain Gutters, Professional Landscaping
Garage Spaces 2.0
Fence Fenced/Enclosed, Fenced
Pool In Ground
Community Features Shopping, Pool, Tennis Court(s), Park, Walk/Jog Trails, Stable(s), Highway Access, House of Worship, Public School
Utilities Available for Gas Range, Washer Hookup
Roof Type Shingle
Total Parking Spaces 8
Garage Yes
Private Pool true
Building
Foundation Concrete Perimeter, Stone
Sewer Private Sewer
Water Public
Architectural Style Colonial, Cape
Schools
Elementary Schools Cedar
Middle Schools Hanover Middle
High Schools Hanover High
Others
Senior Community false
Read Less Info
Want to know what your home might be worth? Contact us for a FREE valuation!

Our team is ready to help you sell your home for the highest possible price ASAP
Bought with Adam Smith • Compass
Get More Information
Kathleen Bourque
Sales Associate | License ID: 137803
Sales Associate License ID: 137803



