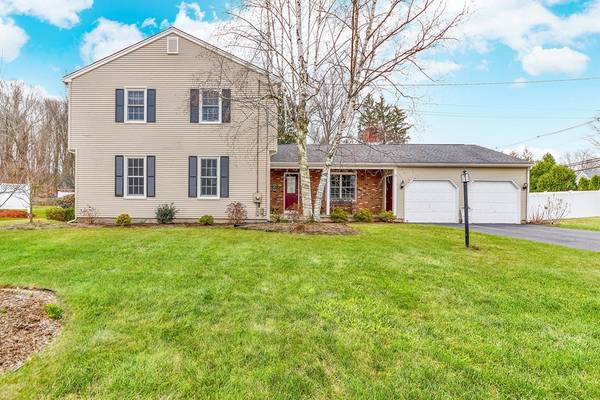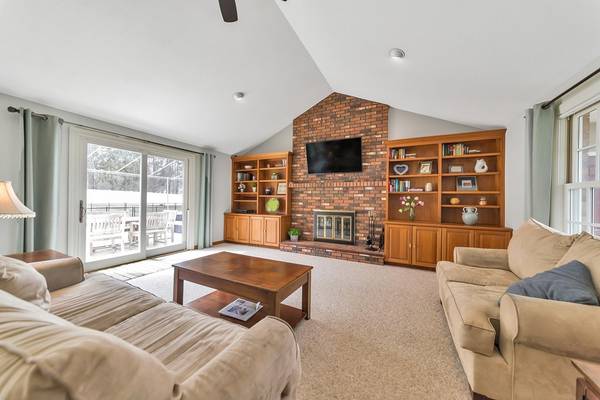For more information regarding the value of a property, please contact us for a free consultation.
Key Details
Sold Price $382,000
Property Type Single Family Home
Sub Type Single Family Residence
Listing Status Sold
Purchase Type For Sale
Square Footage 2,424 sqft
Price per Sqft $157
MLS Listing ID 72311397
Sold Date 06/29/18
Style Colonial
Bedrooms 4
Full Baths 2
Half Baths 1
Year Built 1985
Annual Tax Amount $7,695
Tax Year 2018
Lot Size 0.700 Acres
Acres 0.7
Property Description
OPEN FLOOR PLAN immediately welcomes all to this wonderful home, in great convenient location ! Ideal for gathering and entertaining!! The Large family Room has Cathedral ceiling ,hearth Fireplace,Built-in cabinetry and slider to deck. All open to great spacious Kitchen with granite counters, center island and dining area too.A large front to back Living room(now used as a play room) and formal Dining room complete the first floor.. Second floor has Master Bedroom with private bath and 3 other good size bedrooms.The hardwoods are gleaming and the bathrooms shine!The fabulous private rear yard will capture your heart./offering an Inground Pool ,deck with awning, patio and Hot tub! New heating, 2017,new windows 2015 and new fencing ,APO. Don't miss this special home!
Location
State MA
County Hampden
Zoning Res
Direction Off main St
Rooms
Family Room Cathedral Ceiling(s), Ceiling Fan(s), Flooring - Wall to Wall Carpet, Open Floorplan, Slider
Primary Bedroom Level Second
Dining Room Flooring - Hardwood
Kitchen Flooring - Stone/Ceramic Tile, Window(s) - Bay/Bow/Box, Dining Area, Countertops - Stone/Granite/Solid, Kitchen Island, Open Floorplan
Interior
Heating Forced Air, Natural Gas
Cooling Central Air
Flooring Tile, Carpet, Hardwood
Fireplaces Number 1
Fireplaces Type Family Room
Appliance Range, Dishwasher, Microwave, Refrigerator, Electric Water Heater, Tank Water Heater, Utility Connections for Electric Range, Utility Connections for Gas Dryer, Utility Connections for Electric Dryer
Laundry First Floor, Washer Hookup
Exterior
Garage Spaces 2.0
Fence Fenced
Pool In Ground
Utilities Available for Electric Range, for Gas Dryer, for Electric Dryer, Washer Hookup
Roof Type Shingle
Total Parking Spaces 4
Garage Yes
Private Pool true
Building
Lot Description Corner Lot
Foundation Concrete Perimeter
Sewer Private Sewer
Water Public
Others
Senior Community false
Read Less Info
Want to know what your home might be worth? Contact us for a FREE valuation!

Our team is ready to help you sell your home for the highest possible price ASAP
Bought with Terri Hart • Real Living Realty Professionals, LLC
Get More Information

Kathleen Bourque
Sales Associate | License ID: 137803
Sales Associate License ID: 137803



