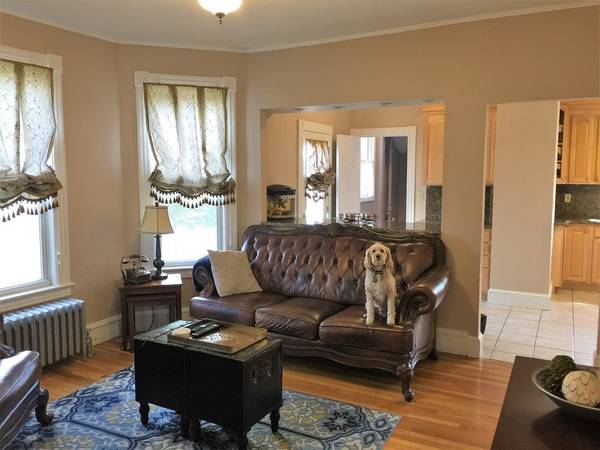For more information regarding the value of a property, please contact us for a free consultation.
Key Details
Sold Price $395,000
Property Type Single Family Home
Sub Type Single Family Residence
Listing Status Sold
Purchase Type For Sale
Square Footage 2,312 sqft
Price per Sqft $170
MLS Listing ID 72312194
Sold Date 07/09/18
Style Victorian
Bedrooms 5
Full Baths 1
Half Baths 1
Year Built 1900
Annual Tax Amount $5,619
Tax Year 2018
Lot Size 0.340 Acres
Acres 0.34
Property Description
Welcome to this Historic Home in the Livingston-Harvard Neighborhood of the Upper Highlands close to Tyler Park! This home has a walk score of 64 and is close to restaurants and shopping. This property has one of the largest lots in the area with a vast amount of green space. The gardens have been lovingly maintained by the owner for over 20 years and blooms in springtime. This home boasts 5 bedrooms with high ceilings. The floors have mint condition original hardwood. The updated eat in kitchen has granite counter tops, newer cabinets, a breakfast bar and an open concept view to the cozy family room. Spend time relaxing in your over sized formal living room big enough to accommodate family and friends after a gourmet meal in your enormous dining room. To top it all off the attic is a walk up with the potential to add a huge master suite, playroom or several other bedrooms!!
Location
State MA
County Middlesex
Area Highlands
Zoning S2002
Direction GPS
Rooms
Family Room Flooring - Hardwood
Basement Full, Walk-Out Access
Primary Bedroom Level Second
Dining Room Flooring - Hardwood
Kitchen Flooring - Stone/Ceramic Tile
Interior
Interior Features Entry Hall
Heating Steam, Oil, Natural Gas
Cooling Window Unit(s)
Flooring Wood, Tile, Flooring - Hardwood
Fireplaces Number 1
Appliance Range, Dishwasher, Oil Water Heater
Basement Type Full, Walk-Out Access
Exterior
Community Features Public Transportation, Park, Public School, University
Roof Type Slate
Total Parking Spaces 4
Garage No
Building
Foundation Stone
Sewer Public Sewer
Water Public
Others
Acceptable Financing Contract
Listing Terms Contract
Read Less Info
Want to know what your home might be worth? Contact us for a FREE valuation!

Our team is ready to help you sell your home for the highest possible price ASAP
Bought with Jennelle Graziano • Coco,Early & Associates Star Division LLC
Get More Information

Kathleen Bourque
Sales Associate | License ID: 137803
Sales Associate License ID: 137803



