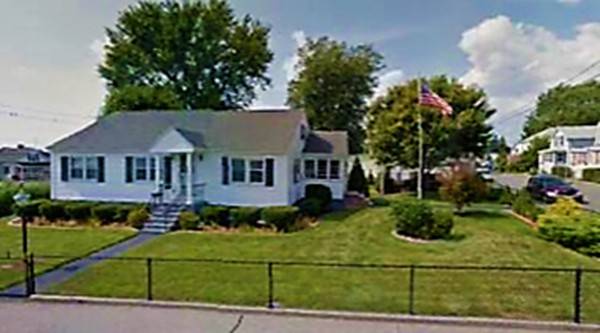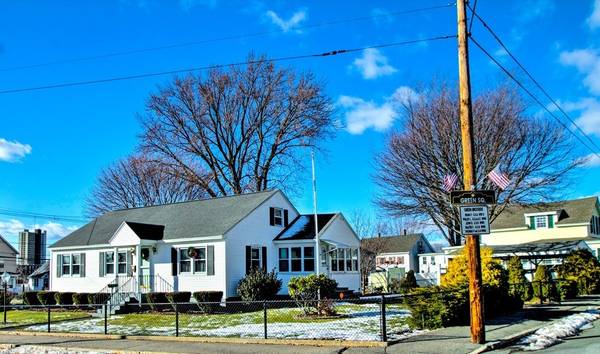For more information regarding the value of a property, please contact us for a free consultation.
Key Details
Sold Price $320,000
Property Type Single Family Home
Sub Type Single Family Residence
Listing Status Sold
Purchase Type For Sale
Square Footage 2,465 sqft
Price per Sqft $129
MLS Listing ID 72314568
Sold Date 07/26/18
Style Ranch
Bedrooms 2
Full Baths 1
Half Baths 1
HOA Y/N false
Year Built 1950
Annual Tax Amount $3,386
Tax Year 2018
Lot Size 9,583 Sqft
Acres 0.22
Property Description
Beautiful, very well kept single family home on fenced in corner lot in sought after neighborhood. Off street parking in secured carport with alarm system, additional parking available on street. Open spacious living room with dine area option, enclosed sun room off kitchen, basement is 3/4 finished with insulated sheetrock walls, trimmed windows and quality Berber carpet, built in wooden bar, Can easily convert to bedroom(s). Also has 3/4 bath, Mop sink, up to date utilities. Level back yard is cleanly landscaped and fenced in for privacy with 2 storage sheds. All walkways leading to this pristine home's entries are nicely paved adding to the impressive overall appearance. This clean, well maintained, energy efficient, quality home is an absolute gem in move in condition. Wont be available for long. Come see for yourself at the first showing. *OPEN HOUSE Saturday April 28 & Sunday April 29. 11-1 . Any and All offers due to listing agent by Monday April 30, 3pm.
Location
State MA
County Middlesex
Area Centralville
Zoning M2001
Direction Lakeview Ave to Bunker Hill Ave.
Rooms
Basement Full, Finished, Interior Entry, Bulkhead
Kitchen Ceiling Fan(s), Closet, Flooring - Laminate, Dining Area, Countertops - Stone/Granite/Solid, Countertops - Upgraded, Exterior Access, Slider, Stainless Steel Appliances
Interior
Interior Features Ceiling Fan(s), Slider, Closet, Open Floor Plan, Attic Access, Walk-in Storage, Dining Area, Cable Hookup, Sun Room, Living/Dining Rm Combo
Heating Baseboard, Oil
Cooling Window Unit(s), Dual
Flooring Carpet, Laminate, Hardwood, Flooring - Wall to Wall Carpet, Flooring - Hardwood
Appliance Range, Dishwasher, Refrigerator, Washer, Dryer, Oil Water Heater, Electric Water Heater, Tank Water Heater, Utility Connections for Electric Range, Utility Connections for Electric Oven, Utility Connections for Electric Dryer
Laundry Electric Dryer Hookup, Washer Hookup, In Basement
Basement Type Full, Finished, Interior Entry, Bulkhead
Exterior
Exterior Feature Storage, Professional Landscaping
Garage Spaces 3.0
Fence Fenced/Enclosed, Fenced
Community Features Public Transportation, Shopping, Park, Walk/Jog Trails, Golf, Medical Facility, Laundromat, House of Worship, Private School, Public School, T-Station, University, Sidewalks
Utilities Available for Electric Range, for Electric Oven, for Electric Dryer, Washer Hookup
Waterfront Description Beach Front, River, 1 to 2 Mile To Beach, Beach Ownership(Public)
Roof Type Shingle
Total Parking Spaces 3
Garage Yes
Waterfront Description Beach Front, River, 1 to 2 Mile To Beach, Beach Ownership(Public)
Building
Lot Description Corner Lot, Level
Foundation Concrete Perimeter
Sewer Public Sewer
Water Public
Schools
Middle Schools Robinson
High Schools Lowell High
Others
Senior Community false
Acceptable Financing Contract
Listing Terms Contract
Read Less Info
Want to know what your home might be worth? Contact us for a FREE valuation!

Our team is ready to help you sell your home for the highest possible price ASAP
Bought with Kelly Espinola • Keller Williams Realty-Merrimack
Get More Information

Kathleen Bourque
Sales Associate | License ID: 137803
Sales Associate License ID: 137803



