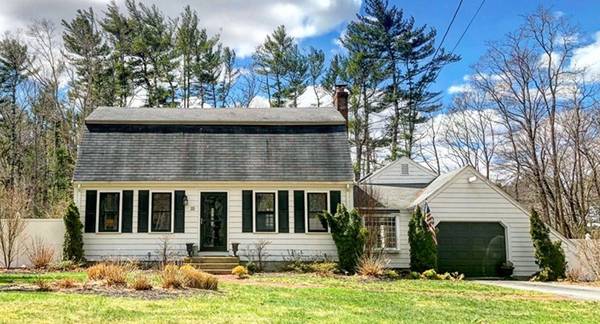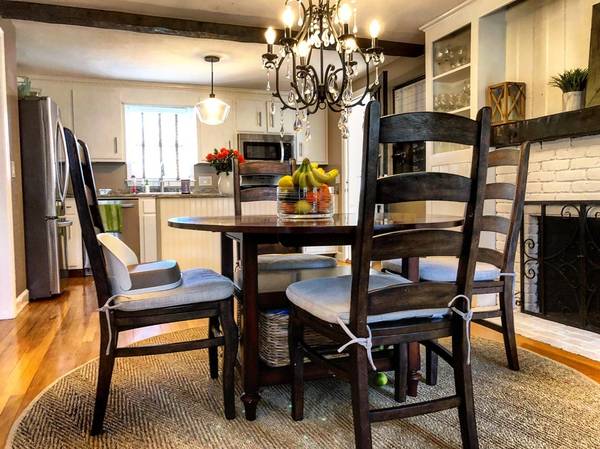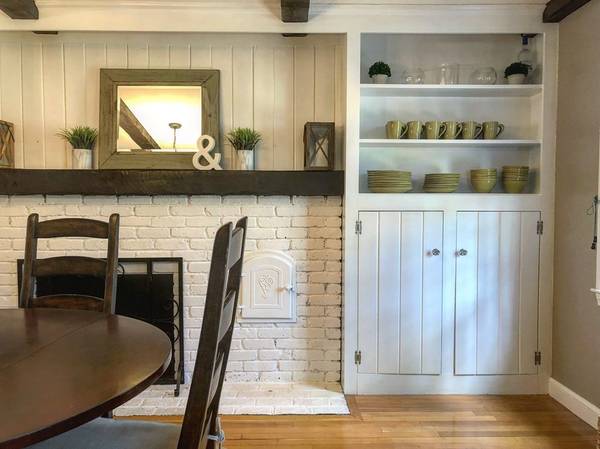For more information regarding the value of a property, please contact us for a free consultation.
Key Details
Sold Price $577,500
Property Type Single Family Home
Sub Type Single Family Residence
Listing Status Sold
Purchase Type For Sale
Square Footage 2,200 sqft
Price per Sqft $262
MLS Listing ID 72314957
Sold Date 06/27/18
Style Gambrel /Dutch
Bedrooms 4
Full Baths 1
Half Baths 1
Year Built 1966
Annual Tax Amount $7,122
Tax Year 2018
Lot Size 1.120 Acres
Acres 1.12
Property Description
Magazine decorated 3+ bdrm Cape/Gambrel on flat 1+ acre in quiet family neighborhood. Updates include new kitchen with SS appliances and granite countertops, and updated hardwood. Enter from the garage into the spacious mudroom, where the white shiplap carries throughout, into the sun filled family room both with cathedral ceilings. On to the kitchen which tastefully blends the beamed ceiling and fireplace with the modern white kitchen. The first floor also includes the living room, office/bedroom, half bath and laundry. Upstairs you will find the master bedroom with his and hers closets and two generous additional bedrooms. The home is tastefully decorated with current/neutral colors. The yard is flat and fenced in, with a patio and carefully positioned plantings. The yard is a perfect haven for young children, family cookouts and more. This home is MOVE IN ready, with a spacious and family friendly layout. The large flat lot leaves the possibility to expand open.
Location
State MA
County Plymouth
Zoning res
Direction Franklin Street to Franklin Terrace
Rooms
Family Room Cathedral Ceiling(s), Beamed Ceilings, Flooring - Stone/Ceramic Tile, Cable Hookup, Exterior Access, Slider
Basement Full
Primary Bedroom Level Second
Dining Room Flooring - Wood
Kitchen Skylight, Beamed Ceilings, Flooring - Hardwood, Dining Area, Countertops - Stone/Granite/Solid, Kitchen Island, Remodeled, Gas Stove
Interior
Interior Features Bathroom - Full, Bathroom - With Tub & Shower, Bathroom - Half, Wainscoting, Ceiling - Cathedral, Home Office, Bathroom, Mud Room
Heating Forced Air, Natural Gas
Cooling Central Air
Flooring Wood, Tile, Hardwood, Flooring - Hardwood, Flooring - Stone/Ceramic Tile
Fireplaces Number 1
Fireplaces Type Kitchen
Appliance Range, Dishwasher, Disposal, Microwave, Refrigerator, Freezer, Gas Water Heater, Utility Connections for Gas Range
Laundry First Floor
Basement Type Full
Exterior
Exterior Feature Rain Gutters, Storage, Decorative Lighting
Garage Spaces 1.0
Fence Fenced/Enclosed, Fenced
Utilities Available for Gas Range
Waterfront Description Beach Front, Bay, Harbor, Ocean, Beach Ownership(Public)
Roof Type Shingle
Total Parking Spaces 4
Garage Yes
Waterfront Description Beach Front, Bay, Harbor, Ocean, Beach Ownership(Public)
Building
Foundation Concrete Perimeter
Sewer Private Sewer
Water Public
Architectural Style Gambrel /Dutch
Schools
Elementary Schools Chandler/Alden
Middle Schools Duxbury Middle
High Schools Duxbury High
Read Less Info
Want to know what your home might be worth? Contact us for a FREE valuation!

Our team is ready to help you sell your home for the highest possible price ASAP
Bought with Siobhan O Connell • Gelineau & Associates, R.E.
Get More Information
Kathleen Bourque
Sales Associate | License ID: 137803
Sales Associate License ID: 137803



