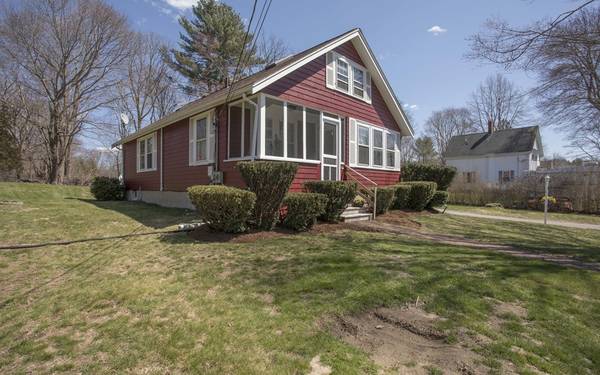For more information regarding the value of a property, please contact us for a free consultation.
Key Details
Sold Price $318,000
Property Type Single Family Home
Sub Type Single Family Residence
Listing Status Sold
Purchase Type For Sale
Square Footage 1,640 sqft
Price per Sqft $193
MLS Listing ID 72315062
Sold Date 06/29/18
Style Colonial, Bungalow
Bedrooms 3
Full Baths 1
Year Built 1937
Annual Tax Amount $4,298
Tax Year 2017
Lot Size 0.420 Acres
Acres 0.42
Property Description
** First showing at Open House 4/28 11am-1230pm** Here's your chance to live in East Bridgewater! This lovely 1,600sf home is nestled on almost half an acre of land & in move-in condition. The current owners have done a ton of updating so you won't have to. You will fall in love with the brand new Kitchen..granite countertops, subway tile backsplash, stainless steel appliances & hdwd flooring -It's Magnificent! French doors lead to your spacious Family Rm. Double windows in the Dining Rm make it feel light bright and cheery. The bathroom has also been beautifully renovated with white beadboard, tile & pedestal sink. There's a 2nd-floor bedroom & play area for the kids or the family can enjoy the finished Fam Rm in the basement. Your large yard & sundeck are the perfect combo for summer fun! PLUS: screened porch, hardwood flooring, newer water heater, economic gas heating system, detached garage w/extended workshop/storage area.Plus so much more.Title V approved. Excellent location!
Location
State MA
County Plymouth
Zoning res
Direction Rte 106 to Spring to Oregon
Rooms
Basement Full, Partially Finished, Bulkhead, Sump Pump
Interior
Heating Electric Baseboard, Hot Water, Steam, Natural Gas
Cooling None
Flooring Wood, Tile, Hardwood
Appliance Range, Dishwasher, Refrigerator, Washer, Dryer, Gas Water Heater, Utility Connections for Electric Range
Basement Type Full, Partially Finished, Bulkhead, Sump Pump
Exterior
Garage Spaces 1.0
Community Features Shopping, Highway Access, Public School
Utilities Available for Electric Range
Roof Type Shingle
Total Parking Spaces 4
Garage Yes
Building
Lot Description Wooded
Foundation Block, Irregular
Sewer Private Sewer
Water Public
Architectural Style Colonial, Bungalow
Schools
Elementary Schools Central
Middle Schools Gordon Mitchell
High Schools E.B. High
Read Less Info
Want to know what your home might be worth? Contact us for a FREE valuation!

Our team is ready to help you sell your home for the highest possible price ASAP
Bought with Kristine Gentile • Success! Real Estate
Get More Information
Kathleen Bourque
Sales Associate | License ID: 137803
Sales Associate License ID: 137803



