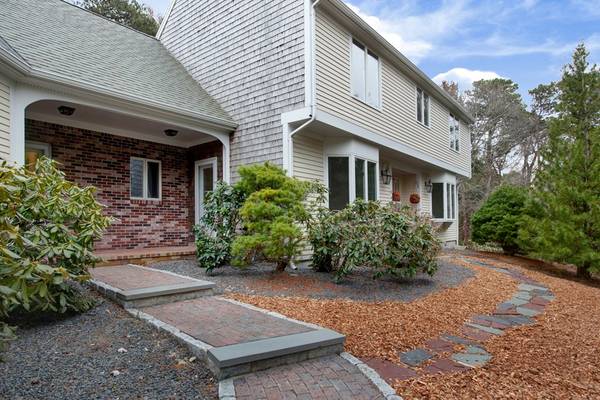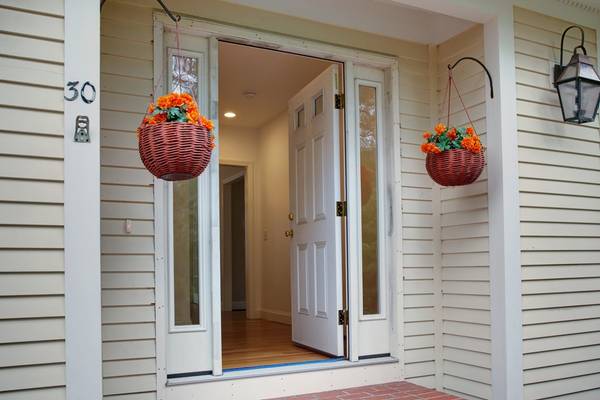For more information regarding the value of a property, please contact us for a free consultation.
Key Details
Sold Price $600,000
Property Type Single Family Home
Sub Type Single Family Residence
Listing Status Sold
Purchase Type For Sale
Square Footage 2,793 sqft
Price per Sqft $214
Subdivision Meadow Spring Farm
MLS Listing ID 72315078
Sold Date 08/07/18
Style Colonial, Contemporary
Bedrooms 3
Full Baths 3
HOA Fees $16/ann
HOA Y/N true
Year Built 1989
Annual Tax Amount $8,218
Tax Year 2018
Lot Size 0.730 Acres
Acres 0.73
Property Description
Located in a desirable neighborhood on the North Side of Historic 6A where you can put a beach chair under your arm and walk to Cape Cod Bay to enjoy swimming, kayaking and sunbathing. Extensive renovations were made to this light bright, 3 Bedroom, 3 Bath home that features hard wood floors, tiled baths, and granite kitchen with walk in pantry, stainless appliances and gas range that would delight any cook. The master suite has high ceilings walk in closet and spa bath. Sparkling wood floors, a first floor bedroom/home office, first floor laundry, French doors leading to a sun room, and a bonus room provide an abundance of space for entertaining and Summer guests. This is a rare offering in Sandwich, the Oldest Town on Cape Cod only an hour from Boston and Providence!
Location
State MA
County Barnstable
Area East Sandwich
Zoning Res -2
Direction Travelling East on Historic 6A to Meadow Spring, house on right #30
Rooms
Family Room Closet, Flooring - Wood
Basement Full, Walk-Out Access, Interior Entry
Primary Bedroom Level Second
Kitchen Bathroom - Full, Flooring - Wood, Dining Area, Pantry, Countertops - Stone/Granite/Solid, Kitchen Island, Cabinets - Upgraded, Recessed Lighting, Remodeled, Stainless Steel Appliances
Interior
Interior Features Closet, Bonus Room, Central Vacuum
Heating Central, Baseboard
Cooling Central Air
Flooring Wood, Tile, Flooring - Vinyl
Fireplaces Number 1
Fireplaces Type Living Room
Appliance Range, Dishwasher, Microwave, Refrigerator, Propane Water Heater, Utility Connections for Gas Range
Laundry First Floor
Basement Type Full, Walk-Out Access, Interior Entry
Exterior
Garage Spaces 2.0
Community Features Tennis Court(s)
Utilities Available for Gas Range
Waterfront Description Beach Front, Ocean, 1/10 to 3/10 To Beach, Beach Ownership(Association)
Roof Type Shingle
Total Parking Spaces 2
Garage Yes
Waterfront Description Beach Front, Ocean, 1/10 to 3/10 To Beach, Beach Ownership(Association)
Building
Lot Description Wooded, Cleared
Foundation Concrete Perimeter
Sewer Inspection Required for Sale
Water Private
Architectural Style Colonial, Contemporary
Read Less Info
Want to know what your home might be worth? Contact us for a FREE valuation!

Our team is ready to help you sell your home for the highest possible price ASAP
Bought with Jane Bodrie • Sotheby's International Realty
Get More Information
Kathleen Bourque
Sales Associate | License ID: 137803
Sales Associate License ID: 137803



