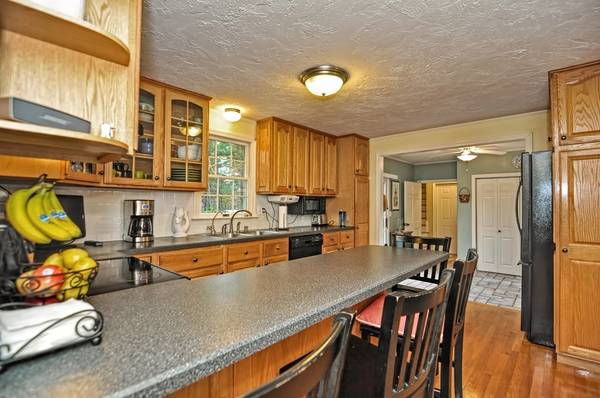For more information regarding the value of a property, please contact us for a free consultation.
Key Details
Sold Price $520,000
Property Type Single Family Home
Sub Type Single Family Residence
Listing Status Sold
Purchase Type For Sale
Square Footage 2,800 sqft
Price per Sqft $185
MLS Listing ID 72315559
Sold Date 08/01/18
Style Cape
Bedrooms 4
Full Baths 3
HOA Y/N false
Year Built 1981
Annual Tax Amount $7,176
Tax Year 2017
Lot Size 0.730 Acres
Acres 0.73
Property Description
Beautifully appointed 4 bdrm, 3 bath cape offers an open floor plan ideal for daily enjoyment and entertaining in an accessible location with a lot that offers great privacy. The spacious kitchen features all appliances, sink, peninsula with seating for 4. The finished lower level has ample room for all your options and includes a wet bar and overlooks the private yard and patio. Natural gas outlets offer easy grilling on the patio or on the above deck. Large shed for tools, ride-ons etc. 2 Car garage is fully insulated. Over the garage is a 4th bedroom or in-law option with separate bath and living area. Many area amenities. Kitchen range can be gas or electric.
Location
State MA
County Plymouth
Zoning R
Direction Rte 3 to exit 13 to Rte 53 south to East Street on left then in 1000 ft house is on right side
Rooms
Basement Full, Partially Finished
Primary Bedroom Level Second
Interior
Interior Features Wet Bar
Heating Baseboard, Natural Gas
Cooling Window Unit(s)
Flooring Tile, Carpet, Concrete, Hardwood, Stone / Slate, Parquet
Fireplaces Number 1
Appliance Range, Dishwasher, Disposal, Microwave, Refrigerator, Range Hood, Gas Water Heater, Plumbed For Ice Maker, Utility Connections for Gas Range, Utility Connections for Electric Range, Utility Connections for Electric Oven, Utility Connections for Electric Dryer
Laundry In Basement, Washer Hookup
Basement Type Full, Partially Finished
Exterior
Exterior Feature Balcony, Rain Gutters, Storage, Stone Wall
Garage Spaces 2.0
Community Features Shopping, Pool, Tennis Court(s), Park, Walk/Jog Trails, Stable(s), Golf, Conservation Area, Highway Access, House of Worship, Public School
Utilities Available for Gas Range, for Electric Range, for Electric Oven, for Electric Dryer, Washer Hookup, Icemaker Connection
Roof Type Shingle
Total Parking Spaces 6
Garage Yes
Building
Lot Description Sloped
Foundation Concrete Perimeter
Sewer Private Sewer
Water Public
Architectural Style Cape
Read Less Info
Want to know what your home might be worth? Contact us for a FREE valuation!

Our team is ready to help you sell your home for the highest possible price ASAP
Bought with Hillary Birch • 3A Realty Group
Get More Information
Kathleen Bourque
Sales Associate | License ID: 137803
Sales Associate License ID: 137803



