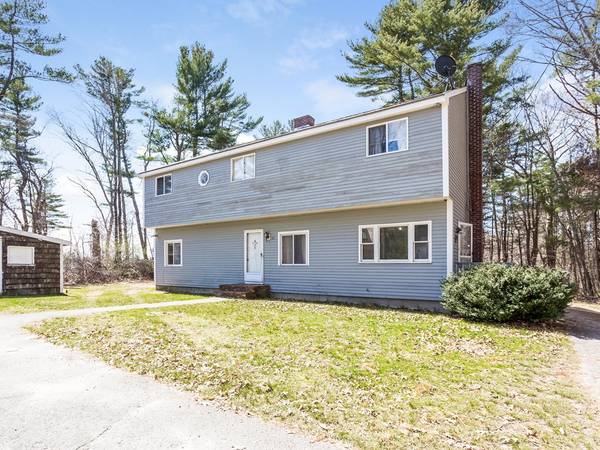For more information regarding the value of a property, please contact us for a free consultation.
Key Details
Sold Price $349,000
Property Type Single Family Home
Sub Type Single Family Residence
Listing Status Sold
Purchase Type For Sale
Square Footage 2,274 sqft
Price per Sqft $153
MLS Listing ID 72316001
Sold Date 07/03/18
Style Colonial
Bedrooms 4
Full Baths 2
HOA Y/N false
Year Built 1940
Annual Tax Amount $5,754
Tax Year 2018
Lot Size 0.910 Acres
Acres 0.91
Property Description
Don't miss this opportunity to own a home in the desirable East Monponsett Pond neighborhood of Halifax. This 4 bedroom colonial is located on nearly an acre of land. This home offer a spacious light & bright kitchen with tiled floor & stainless appliances. The living room has a nice glass double door leading to a large back yard, perfect for entertaining. This home also boasts a dining room with double glass doors, a family room with mantled fireplace & a convenient first floor laundry area. Second level has wood laminate flooring throughout. The front to back master bedroom has direct access to the oversized bathroom which includes a Jacuzzi tub, tiled shower stall & double sink. This home has over 2,200 sq. ft. & a detached 1 car garage with a work area. Location is very convenient to the Halifax T station and nearby shopping.
Location
State MA
County Plymouth
Zoning Resid
Direction Route 106 Plymouth Street to Paradise Lane; Left on Paradise Lane Extension
Rooms
Family Room Flooring - Stone/Ceramic Tile, Flooring - Wall to Wall Carpet
Basement Full, Partially Finished, Interior Entry, Sump Pump, Concrete
Primary Bedroom Level Second
Dining Room Flooring - Wall to Wall Carpet, Slider
Kitchen Ceiling Fan(s), Window(s) - Bay/Bow/Box
Interior
Heating Oil
Cooling None
Flooring Tile, Carpet, Wood Laminate
Fireplaces Number 1
Fireplaces Type Family Room
Appliance Range, Dishwasher, Oil Water Heater, Utility Connections for Electric Range, Utility Connections for Electric Dryer
Laundry Electric Dryer Hookup, First Floor, Washer Hookup
Basement Type Full, Partially Finished, Interior Entry, Sump Pump, Concrete
Exterior
Garage Spaces 1.0
Community Features Public Transportation, Golf, House of Worship, Public School
Utilities Available for Electric Range, for Electric Dryer, Washer Hookup
Roof Type Shingle
Total Parking Spaces 6
Garage Yes
Building
Lot Description Wooded
Foundation Concrete Perimeter
Sewer Private Sewer
Water Public
Architectural Style Colonial
Schools
Elementary Schools Halifax
Middle Schools Silver Lake Mid
High Schools Siver Lake High
Others
Senior Community false
Read Less Info
Want to know what your home might be worth? Contact us for a FREE valuation!

Our team is ready to help you sell your home for the highest possible price ASAP
Bought with April Itano • Redfin Corp.
Get More Information
Kathleen Bourque
Sales Associate | License ID: 137803
Sales Associate License ID: 137803



