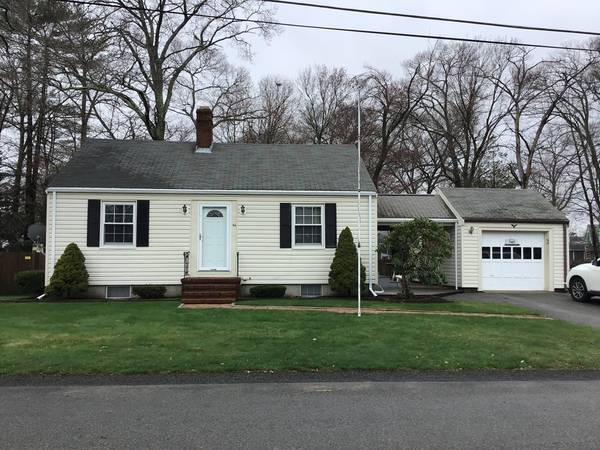For more information regarding the value of a property, please contact us for a free consultation.
Key Details
Sold Price $265,000
Property Type Single Family Home
Sub Type Single Family Residence
Listing Status Sold
Purchase Type For Sale
Square Footage 1,400 sqft
Price per Sqft $189
MLS Listing ID 72316985
Sold Date 06/29/18
Style Ranch
Bedrooms 2
Full Baths 1
Year Built 1947
Annual Tax Amount $3,544
Tax Year 2018
Lot Size 10,454 Sqft
Acres 0.24
Property Description
Some listings say "move in" condition....this one screams it! This Impeccably maintained ranch is much more spacious than it's square footage. Lots of cabinets in the bright & sunny eat in kitchen, GE Stove, Frigidaire Dishwasher (has never been used!), Whirlpool fridge stays too! Comfortable living room, 2 good sized bedrooms, immaculate full bath with wood laminate floor and finished basement. Enjoy playing pool? Pool table can stay....great area for exercise, playroom, family room and workshop. Updates include Central A/C, Heating System, Windows, 200 Amp Electric & Fenced Yard!
Location
State MA
County Plymouth
Zoning R1C
Direction Gps
Rooms
Family Room Flooring - Wall to Wall Carpet
Basement Full, Finished, Interior Entry, Bulkhead, Sump Pump, Concrete
Primary Bedroom Level First
Kitchen Flooring - Vinyl
Interior
Interior Features Exercise Room
Heating Baseboard, Oil
Cooling Central Air
Flooring Vinyl, Carpet, Wood Laminate, Flooring - Wall to Wall Carpet
Fireplaces Number 1
Appliance Range, Dishwasher, Refrigerator, Electric Water Heater, Tank Water Heater, Tankless Water Heater, Utility Connections for Electric Range, Utility Connections for Electric Oven, Utility Connections for Electric Dryer
Laundry In Basement, Washer Hookup
Basement Type Full, Finished, Interior Entry, Bulkhead, Sump Pump, Concrete
Exterior
Exterior Feature Rain Gutters
Garage Spaces 1.0
Fence Fenced/Enclosed, Fenced
Community Features Public Transportation, Shopping, Golf, Medical Facility, Highway Access, Public School
Utilities Available for Electric Range, for Electric Oven, for Electric Dryer, Washer Hookup
Roof Type Shingle
Total Parking Spaces 4
Garage Yes
Building
Lot Description Level
Foundation Concrete Perimeter
Sewer Public Sewer
Water Public
Architectural Style Ranch
Others
Senior Community false
Acceptable Financing Contract
Listing Terms Contract
Read Less Info
Want to know what your home might be worth? Contact us for a FREE valuation!

Our team is ready to help you sell your home for the highest possible price ASAP
Bought with Christian Iantosca Team • Arborview Realty Inc.
Get More Information
Kathleen Bourque
Sales Associate | License ID: 137803
Sales Associate License ID: 137803



