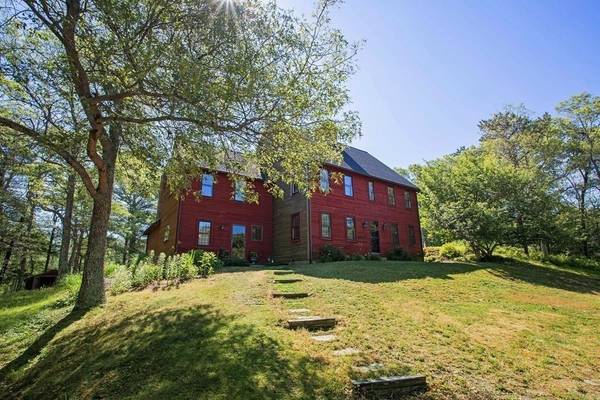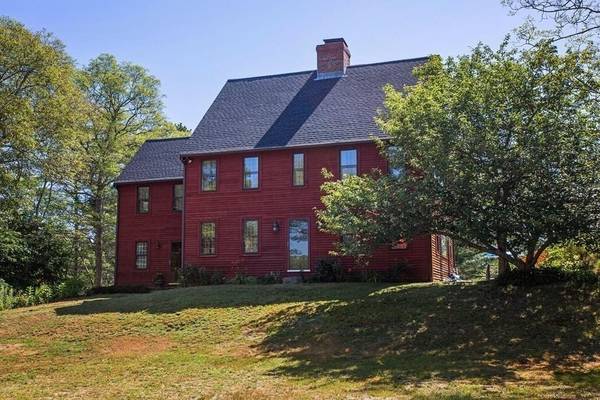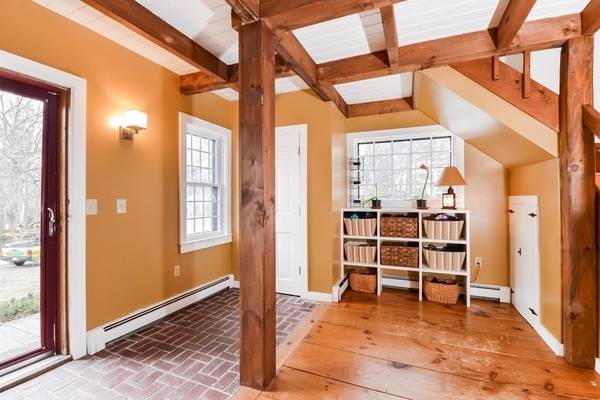For more information regarding the value of a property, please contact us for a free consultation.
Key Details
Sold Price $485,000
Property Type Single Family Home
Sub Type Single Family Residence
Listing Status Sold
Purchase Type For Sale
Square Footage 3,488 sqft
Price per Sqft $139
MLS Listing ID 72319141
Sold Date 07/27/18
Style Colonial
Bedrooms 4
Full Baths 3
Half Baths 1
Year Built 1980
Annual Tax Amount $6,796
Tax Year 2018
Lot Size 0.940 Acres
Acres 0.94
Property Description
VALUE RANGE LISTING - sellers will consider offers between 495-519. Beautiful post and beam colonial located in East Sandwich. This home, built in 1980, has been lovingly maintained and updated. Most recent improvements include: new roof, new windows (not all pictures reflect new windows), new painting, new pool liner, new well & pump, updated kitchen and baths, electrical, plumbing, and many more! This home features TWO master suites, one on the first floor and one on the third, a huge mudroom, generous sized eat -n kitchen featuring stainless steel appliances, formal dining room, finished basement with a pantry and SOUND PROOF music studio. This home has it all! Second floor laundry is a great feature! The first floor master could be converted back to its original use of a formal living room with a generous sized fireplace. The backyard features a generous sized deck over looking the in-ground pool...your own private oasis in the backyard! Call for your private showing today
Location
State MA
County Barnstable
Zoning R-2
Direction Route 6 to exit 4 to Chase Road to #40
Rooms
Basement Full, Partially Finished
Primary Bedroom Level First
Dining Room Beamed Ceilings, Flooring - Hardwood
Kitchen Flooring - Hardwood, Countertops - Upgraded, Deck - Exterior, Open Floorplan, Remodeled, Stainless Steel Appliances, Wine Chiller, Peninsula
Interior
Interior Features Bathroom - Tiled With Tub & Shower, Ceiling - Cathedral, Cable Hookup, Bathroom, Second Master Bedroom, Play Room
Heating Baseboard
Cooling Window Unit(s)
Flooring Tile, Carpet, Hardwood, Flooring - Wall to Wall Carpet
Fireplaces Number 2
Fireplaces Type Living Room
Appliance Range, Dishwasher, Refrigerator, Electric Water Heater, Utility Connections for Electric Range
Laundry Second Floor
Basement Type Full, Partially Finished
Exterior
Exterior Feature Rain Gutters, Storage
Pool In Ground
Community Features Public Transportation, Shopping, Golf, Medical Facility, Laundromat, Conservation Area, Highway Access, House of Worship, Public School
Utilities Available for Electric Range
Waterfront Description Beach Front
Roof Type Shingle
Total Parking Spaces 6
Garage No
Private Pool true
Waterfront Description Beach Front
Building
Lot Description Cleared, Gentle Sloping
Foundation Concrete Perimeter
Sewer Inspection Required for Sale, Private Sewer
Water Private
Architectural Style Colonial
Read Less Info
Want to know what your home might be worth? Contact us for a FREE valuation!

Our team is ready to help you sell your home for the highest possible price ASAP
Bought with Kristine Stepanishen • Century 21 Cobb Real Estate
Get More Information
Kathleen Bourque
Sales Associate | License ID: 137803
Sales Associate License ID: 137803



