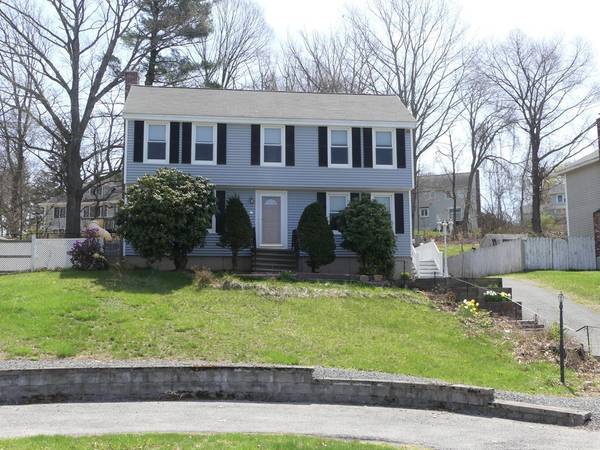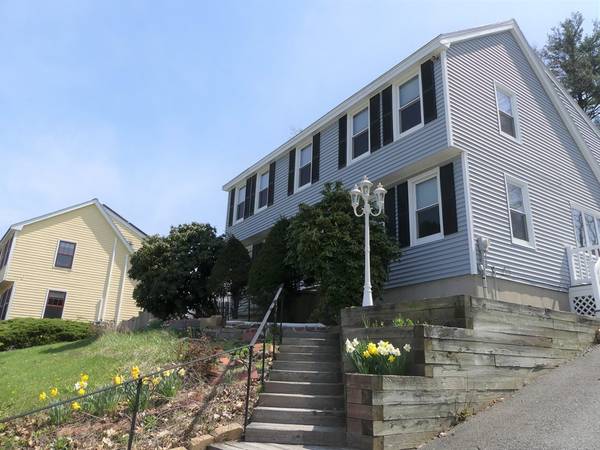For more information regarding the value of a property, please contact us for a free consultation.
Key Details
Sold Price $407,000
Property Type Single Family Home
Sub Type Single Family Residence
Listing Status Sold
Purchase Type For Sale
Square Footage 1,764 sqft
Price per Sqft $230
MLS Listing ID 72320386
Sold Date 08/15/18
Style Colonial, Garrison
Bedrooms 4
Full Baths 1
Half Baths 1
HOA Y/N false
Year Built 1985
Annual Tax Amount $5,068
Tax Year 2018
Lot Size 0.320 Acres
Acres 0.32
Property Description
Conveniently located in the sought-after Lowell community of Belvidere off of Rte133 and along the Merrimack River, this home offers a spacious floorplan with a living room, family room, dining room, sunroom, and kitchen with granite countertops and upgraded cabinets, as well as a half-bath and first floor laundry! The second floor offers 4 generous sized bedrooms with lots of closet space, and a custom California closet in one of the bedrooms. Pull down attic, and additional finished space as well as workshop in the basement. Easy access to 495 and near Longmeadow Golf Club.
Location
State MA
County Middlesex
Area Belvidere
Zoning S1002
Direction GPS 61 Heritage
Rooms
Family Room Beamed Ceilings, Flooring - Hardwood, Cable Hookup, Exterior Access
Basement Full, Partially Finished, Walk-Out Access, Interior Entry, Bulkhead, Concrete
Primary Bedroom Level Second
Dining Room Ceiling Fan(s), Flooring - Hardwood
Kitchen Flooring - Stone/Ceramic Tile, Countertops - Stone/Granite/Solid, Cabinets - Upgraded, Stainless Steel Appliances
Interior
Interior Features Ceiling Fan(s), Sun Room, Bonus Room
Heating Baseboard, Natural Gas
Cooling None
Flooring Tile, Vinyl, Hardwood, Flooring - Hardwood, Flooring - Laminate
Fireplaces Number 1
Fireplaces Type Family Room
Appliance Range, Dishwasher, Refrigerator, Gas Water Heater, Utility Connections for Gas Range, Utility Connections for Electric Dryer
Laundry Closet - Linen, Flooring - Stone/Ceramic Tile, Main Level, Electric Dryer Hookup, Washer Hookup, First Floor
Basement Type Full, Partially Finished, Walk-Out Access, Interior Entry, Bulkhead, Concrete
Exterior
Exterior Feature Storage, Garden
Community Features Public Transportation, Shopping, Park, Walk/Jog Trails, Stable(s), Golf, Medical Facility, Laundromat, Bike Path, Conservation Area, Highway Access, House of Worship, Public School, T-Station, University
Utilities Available for Gas Range, for Electric Dryer, Washer Hookup
View Y/N Yes
View Scenic View(s)
Roof Type Shingle
Total Parking Spaces 5
Garage No
Building
Foundation Concrete Perimeter
Sewer Public Sewer
Water Public
Schools
Elementary Schools Reilly Elem
Middle Schools James Sullivan
High Schools Lowell
Others
Senior Community false
Read Less Info
Want to know what your home might be worth? Contact us for a FREE valuation!

Our team is ready to help you sell your home for the highest possible price ASAP
Bought with Wayne Altavilla • Lillian Montalto Signature Properties
Get More Information
Kathleen Bourque
Sales Associate | License ID: 137803
Sales Associate License ID: 137803



