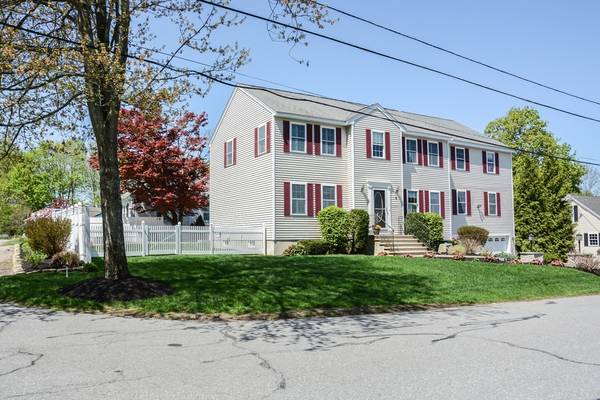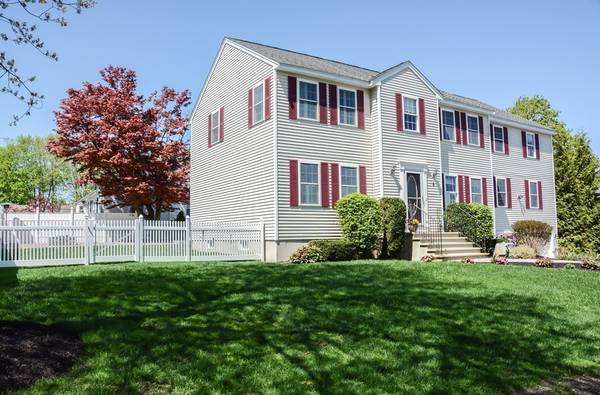For more information regarding the value of a property, please contact us for a free consultation.
Key Details
Sold Price $655,000
Property Type Single Family Home
Sub Type Single Family Residence
Listing Status Sold
Purchase Type For Sale
Square Footage 3,448 sqft
Price per Sqft $189
MLS Listing ID 72322874
Sold Date 06/29/18
Style Colonial
Bedrooms 7
Full Baths 3
Half Baths 2
HOA Y/N false
Year Built 2002
Annual Tax Amount $8,163
Tax Year 2018
Lot Size 10,890 Sqft
Acres 0.25
Property Description
This exquisite colonial home is located on a corner lot and is one of a kind! This home has it all. Great for extended family, guest and entertaining. As you enter this home you will see the floor plan is flexible and can be divided to suit your needs. This outstanding colonial home has 7 bedrooms, 3 full and 2.5 baths, 2 kitchens and 2 first floor laundry rooms. The kitchens include stainless steel appliances. The large kitchen/living area has an open concept. This home also has a formal dining room, family room & gas fire place. The finished lower level has a playroom, gym area and large mudroom. A sliding glass door off the kitchen/living area leads you to a large deck overlooking the back yard and patio. This spectacular home also boasts central air, security system, irrigation system, low maintenance vinyl siding & 2 hot water heaters. Location, location, location this house is a must see!!
Location
State MA
County Middlesex
Area Belvidere
Zoning SSF RES
Direction Andover Street to Harland to Florence to Virginia
Rooms
Family Room Flooring - Hardwood
Basement Full, Finished, Interior Entry, Garage Access, Concrete
Primary Bedroom Level Second
Dining Room Flooring - Hardwood
Kitchen Flooring - Hardwood, Dining Area, Slider, Stainless Steel Appliances
Interior
Interior Features Kitchen, Bathroom, Home Office, Bedroom, Mud Room, Play Room
Heating Forced Air, Natural Gas
Cooling Central Air
Flooring Wood, Tile, Carpet, Flooring - Hardwood, Flooring - Wall to Wall Carpet, Flooring - Stone/Ceramic Tile
Fireplaces Number 1
Fireplaces Type Living Room
Appliance Range, Dishwasher, Microwave, Refrigerator, Washer, Dryer, Gas Water Heater, Tank Water Heater
Laundry Flooring - Stone/Ceramic Tile, First Floor
Basement Type Full, Finished, Interior Entry, Garage Access, Concrete
Exterior
Exterior Feature Rain Gutters, Storage, Sprinkler System, Other
Garage Spaces 2.0
Community Features Public Transportation, Shopping, Highway Access, House of Worship
Roof Type Shingle
Total Parking Spaces 8
Garage Yes
Building
Lot Description Corner Lot
Foundation Concrete Perimeter, Irregular
Sewer Public Sewer
Water Public
Schools
Elementary Schools Reilly
Middle Schools Sullivan
High Schools Lowell High
Read Less Info
Want to know what your home might be worth? Contact us for a FREE valuation!

Our team is ready to help you sell your home for the highest possible price ASAP
Bought with Travis Speck • Redfin Corp.
Get More Information

Kathleen Bourque
Sales Associate | License ID: 137803
Sales Associate License ID: 137803



