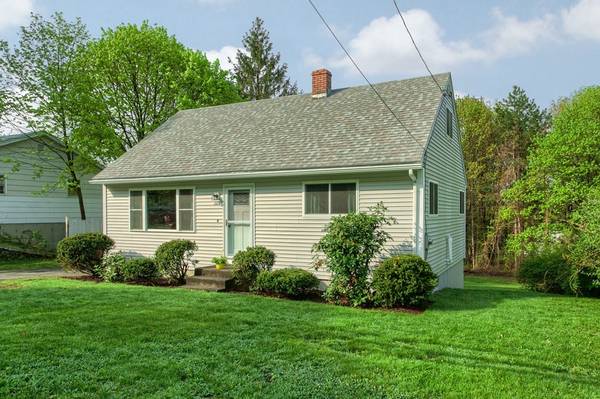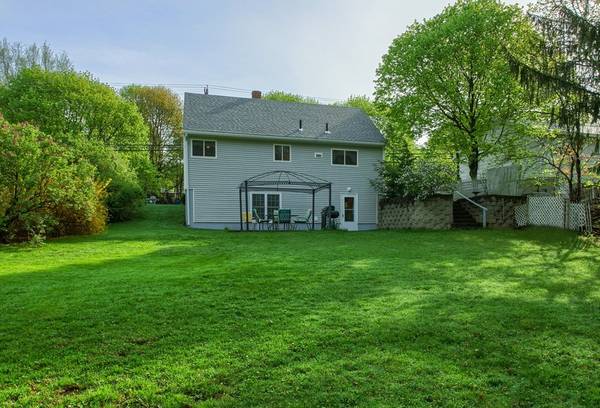For more information regarding the value of a property, please contact us for a free consultation.
Key Details
Sold Price $234,550
Property Type Single Family Home
Sub Type Single Family Residence
Listing Status Sold
Purchase Type For Sale
Square Footage 1,061 sqft
Price per Sqft $221
MLS Listing ID 72323135
Sold Date 06/27/18
Style Cape
Bedrooms 3
Full Baths 1
Year Built 1961
Annual Tax Amount $3,489
Tax Year 2018
Lot Size 9,147 Sqft
Acres 0.21
Property Description
Cape - 3 -4 Bedrooms conveniently located in North Leominster with flat and private back yard. Original owners have done lots of updates: Kitchen, Bathroom, Vinyl Windows, Vinyl Siding, Roof, Natural Gas Forced Hot Air System and Hot Water Tank, New Electric Box and second floor wiring, plus more. First floor bedroom and bathroom. Above grade Finished Game Room and Family Room in lower level, which walks out to the back yard and patio area. Close to major routes and commuter train.
Location
State MA
County Worcester
Zoning res
Direction Rte. 13 to Prospect Street
Rooms
Basement Full, Partially Finished, Walk-Out Access, Interior Entry, Concrete
Primary Bedroom Level Second
Dining Room Closet, Flooring - Laminate, Chair Rail
Kitchen Flooring - Vinyl, Dining Area, Exterior Access
Interior
Interior Features Game Room
Heating Central, Forced Air, Natural Gas
Cooling None
Flooring Wood, Tile, Vinyl, Laminate
Appliance Range, Dishwasher, Disposal, Refrigerator, None, Range Hood, Gas Water Heater, Tank Water Heater, Utility Connections for Gas Range, Utility Connections for Electric Dryer
Laundry Electric Dryer Hookup, Washer Hookup, In Basement
Basement Type Full, Partially Finished, Walk-Out Access, Interior Entry, Concrete
Exterior
Exterior Feature Rain Gutters
Community Features Public Transportation, Shopping, Golf, Medical Facility, Highway Access, House of Worship, Private School, Public School, T-Station, Sidewalks
Utilities Available for Gas Range, for Electric Dryer, Washer Hookup
Roof Type Shingle
Total Parking Spaces 2
Garage No
Building
Foundation Concrete Perimeter
Sewer Public Sewer
Water Public
Architectural Style Cape
Schools
Elementary Schools Johnny Applesee
Middle Schools Skyview
High Schools Leominster High
Read Less Info
Want to know what your home might be worth? Contact us for a FREE valuation!

Our team is ready to help you sell your home for the highest possible price ASAP
Bought with Jill Bailey • Redfin Corp.
Get More Information
Kathleen Bourque
Sales Associate | License ID: 137803
Sales Associate License ID: 137803



