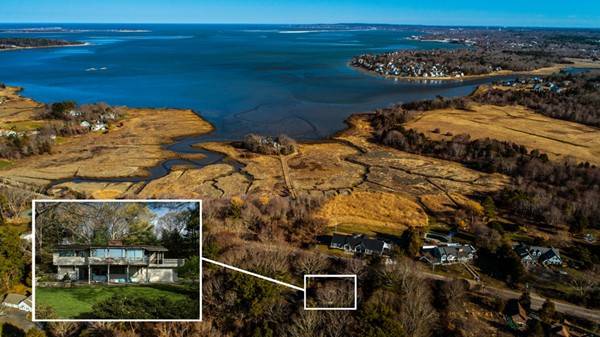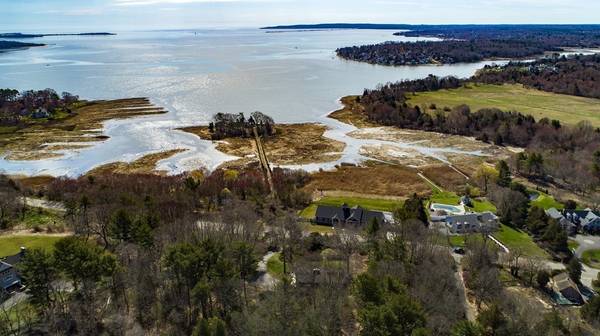For more information regarding the value of a property, please contact us for a free consultation.
Key Details
Sold Price $780,000
Property Type Single Family Home
Sub Type Single Family Residence
Listing Status Sold
Purchase Type For Sale
Square Footage 2,561 sqft
Price per Sqft $304
MLS Listing ID 72323342
Sold Date 07/11/18
Style Contemporary
Bedrooms 4
Full Baths 2
Year Built 1974
Annual Tax Amount $9,854
Tax Year 2018
Lot Size 1.030 Acres
Acres 1.03
Property Description
This sun-filled contemporary post and beam Deck House is uniquely positioned to provide lovely panoramic views of Duxbury, Kingston, Plymouth and Cape Cod Bays. The view can be enjoyed from the open Kitchen/Dining Room, Living/Great Room, Screened Porch, Master Bedroom and two decks. It also features vaulted and v-groove ceilings, a wood-burning fireplace, open floor plan, stainless appliances, four bedrooms, two full bathrooms, a laundry room and two car garage. The private 1.03 acre lot has impressive stone walls, mature plantings and fenced and fire pit areas. Should you choose to build your dream home in this beautiful spot, a second story would provide even more stunning views. Finally, the new owners will enjoy watching the sun and moon rise over the Bay, and the convenient in-town location surrounded by considerably higher priced homes. Make your move!
Location
State MA
County Plymouth
Zoning RC
Direction Halls Corner to Bay Road, or Parks Street to Bay Road
Rooms
Family Room Beamed Ceilings, Closet, Flooring - Wall to Wall Carpet, Exterior Access, Slider
Basement Full, Finished, Walk-Out Access, Interior Entry
Primary Bedroom Level Main
Dining Room Cathedral Ceiling(s), Beamed Ceilings, Flooring - Hardwood, Window(s) - Picture, Deck - Exterior, Open Floorplan
Kitchen Cathedral Ceiling(s), Beamed Ceilings, Closet/Cabinets - Custom Built, Flooring - Hardwood, Window(s) - Picture, Dining Area, Open Floorplan, Slider, Stainless Steel Appliances, Peninsula
Interior
Heating Baseboard, Natural Gas
Cooling Central Air
Flooring Wood, Tile, Carpet
Fireplaces Number 1
Fireplaces Type Living Room
Appliance Oven, Countertop Range, Refrigerator, Washer, Dryer, Range Hood, Utility Connections for Gas Range, Utility Connections for Electric Oven, Utility Connections for Electric Dryer
Laundry Flooring - Stone/Ceramic Tile, Electric Dryer Hookup, Recessed Lighting, Washer Hookup, In Basement
Basement Type Full, Finished, Walk-Out Access, Interior Entry
Exterior
Exterior Feature Stone Wall
Garage Spaces 2.0
Fence Fenced, Invisible
Utilities Available for Gas Range, for Electric Oven, for Electric Dryer
Waterfront Description Beach Front, Bay, Ocean, 1 to 2 Mile To Beach
View Y/N Yes
View Scenic View(s)
Roof Type Shingle
Total Parking Spaces 7
Garage Yes
Waterfront Description Beach Front, Bay, Ocean, 1 to 2 Mile To Beach
Building
Lot Description Wooded
Foundation Concrete Perimeter
Sewer Private Sewer
Water Public
Architectural Style Contemporary
Others
Senior Community false
Read Less Info
Want to know what your home might be worth? Contact us for a FREE valuation!

Our team is ready to help you sell your home for the highest possible price ASAP
Bought with Elizabeth Bone • Macdonald & Wood Sotheby's International Realty
Get More Information
Kathleen Bourque
Sales Associate | License ID: 137803
Sales Associate License ID: 137803



