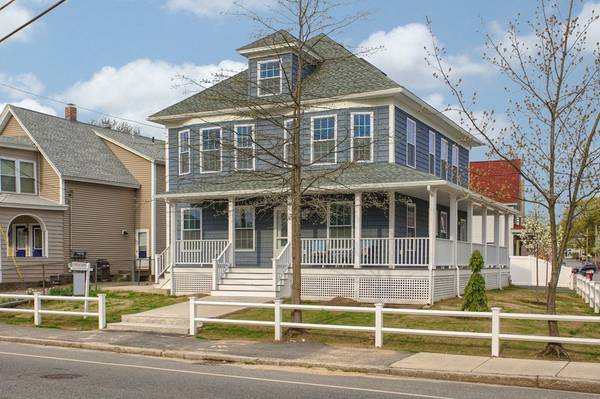For more information regarding the value of a property, please contact us for a free consultation.
Key Details
Sold Price $475,000
Property Type Single Family Home
Sub Type Single Family Residence
Listing Status Sold
Purchase Type For Sale
Square Footage 2,558 sqft
Price per Sqft $185
MLS Listing ID 72324022
Sold Date 07/13/18
Style Colonial
Bedrooms 4
Full Baths 4
HOA Y/N false
Year Built 1900
Annual Tax Amount $5,698
Tax Year 2018
Lot Size 6,098 Sqft
Acres 0.14
Property Description
Spectacular completely renovated 4 bedroom colonial in the Highlands welcomes you home! This is a rare opportunity to own a home which boasts hardwood flooring throughout, stainless steel appliances, two gas fireplaces, master bedroom with loft, 4 full bathrooms, finished lower level with steam/shower, farmer's porch, cedar impression shingles, fenced yard, and newly paved driveway! All updates were made with attention to detail, and highly skilled craftsmanship! Close to major highways, shopping and schools. This exceptional property will not last!
Location
State MA
County Middlesex
Zoning TTF
Direction Corner of Chelmsford St and Midland St
Rooms
Basement Full, Finished, Interior Entry, Bulkhead
Primary Bedroom Level Second
Dining Room Flooring - Hardwood
Kitchen Flooring - Hardwood, Dining Area, Countertops - Stone/Granite/Solid, Exterior Access, Open Floorplan, Stainless Steel Appliances
Interior
Interior Features Bathroom - Tiled With Shower Stall, Open Floor Plan, Bonus Room, Play Room, Bathroom, Loft, Foyer
Heating Baseboard, Natural Gas, Fireplace
Cooling Central Air, Dual
Flooring Tile, Carpet, Hardwood, Flooring - Wall to Wall Carpet, Flooring - Stone/Ceramic Tile, Flooring - Hardwood
Fireplaces Number 2
Appliance Range, Oven, Dishwasher, Disposal, Microwave, Refrigerator, Gas Water Heater, Tank Water Heaterless, Utility Connections for Electric Range, Utility Connections for Electric Oven, Utility Connections for Electric Dryer
Laundry Second Floor, Washer Hookup
Basement Type Full, Finished, Interior Entry, Bulkhead
Exterior
Exterior Feature Rain Gutters
Fence Fenced/Enclosed, Fenced
Community Features Public Transportation, Shopping, Medical Facility, Laundromat, Highway Access, Public School
Utilities Available for Electric Range, for Electric Oven, for Electric Dryer, Washer Hookup
Roof Type Shingle
Total Parking Spaces 4
Garage No
Building
Lot Description Corner Lot
Foundation Concrete Perimeter, Stone
Sewer Public Sewer
Water Public
Others
Senior Community false
Read Less Info
Want to know what your home might be worth? Contact us for a FREE valuation!

Our team is ready to help you sell your home for the highest possible price ASAP
Bought with Siborak Ponn • Coco, Early & Associates The Dutton Group LLC
Get More Information

Kathleen Bourque
Sales Associate | License ID: 137803
Sales Associate License ID: 137803



