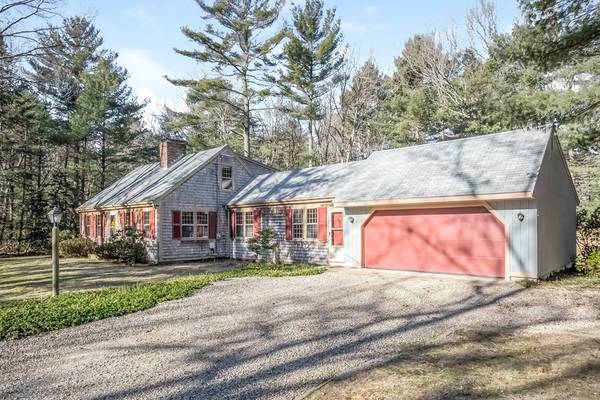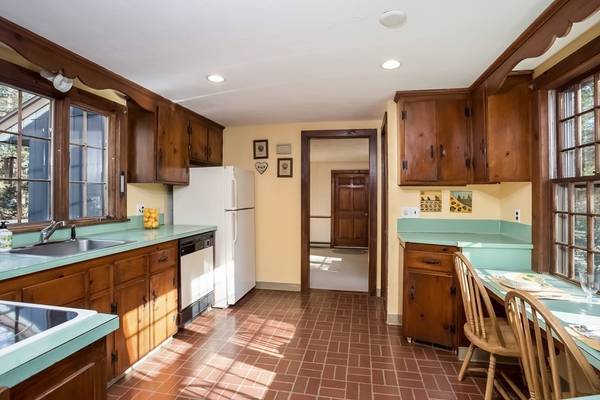For more information regarding the value of a property, please contact us for a free consultation.
Key Details
Sold Price $499,000
Property Type Single Family Home
Sub Type Single Family Residence
Listing Status Sold
Purchase Type For Sale
Square Footage 1,836 sqft
Price per Sqft $271
MLS Listing ID 72324157
Sold Date 06/27/18
Style Cape
Bedrooms 3
Full Baths 2
HOA Y/N false
Year Built 1950
Annual Tax Amount $6,874
Tax Year 2018
Lot Size 1.000 Acres
Acres 1.0
Property Description
Charming and private describe this three bedroom cape tucked away in highly sought after South Duxbury. This lovely home features an inviting floor plan,1800 Sq. ft., with an attached two car garage on a retreat 1 acre lot. The living room has gorgeous hardwood floors, beautiful natural sun light and wood burning fireplace with an impressive wood carved mantle. Enjoy bird watching from the country kitchen with breakfast nook that flows nicely into the dining room addition. One bedroom on the first floor with adjacent full bath create an option for first floor living, and a cozy den with built-in bookcases complete the first floor. Two spacious bedrooms with double closets and full bath are on the second floor. Full dry basement, new fence for additional privacy, and nicely maintained over the years. Located just a 1/2 mile to town center, 1 mile to Landing Rd Beach, 10 min to Duxbury beach and only minutes to the highway! This one won't last. Schedule a showing today!
Location
State MA
County Plymouth
Area South Duxbury
Zoning RC
Direction Route 3A is Tremont Street. House is set back.
Rooms
Basement Full
Primary Bedroom Level Second
Dining Room Closet/Cabinets - Custom Built, Flooring - Wall to Wall Carpet, Deck - Exterior, Exterior Access
Kitchen Flooring - Vinyl, Breakfast Bar / Nook, Country Kitchen
Interior
Interior Features Closet/Cabinets - Custom Built, Den
Heating Forced Air, Oil
Cooling None
Flooring Tile, Vinyl, Hardwood, Flooring - Hardwood
Fireplaces Number 1
Fireplaces Type Living Room
Appliance Range, Dishwasher, Microwave, Refrigerator, Tank Water Heater, Utility Connections for Electric Range, Utility Connections for Electric Dryer
Laundry In Basement
Basement Type Full
Exterior
Exterior Feature Outdoor Shower
Garage Spaces 2.0
Community Features Shopping, Pool, Tennis Court(s), Park, Walk/Jog Trails, Stable(s), Golf, Bike Path, Conservation Area, Highway Access, House of Worship, Marina, Private School, Public School
Utilities Available for Electric Range, for Electric Dryer
Waterfront Description Beach Front, Bay, Ocean, Beach Ownership(Public)
Roof Type Shingle
Total Parking Spaces 6
Garage Yes
Waterfront Description Beach Front, Bay, Ocean, Beach Ownership(Public)
Building
Lot Description Wooded, Easements, Level
Foundation Concrete Perimeter
Sewer Private Sewer
Water Public
Architectural Style Cape
Schools
Elementary Schools Des
Middle Schools Dms
High Schools Dhs
Others
Acceptable Financing Contract
Listing Terms Contract
Read Less Info
Want to know what your home might be worth? Contact us for a FREE valuation!

Our team is ready to help you sell your home for the highest possible price ASAP
Bought with Mike & Maria Real Estate • Waterfront Realty Group
Get More Information
Kathleen Bourque
Sales Associate | License ID: 137803
Sales Associate License ID: 137803



