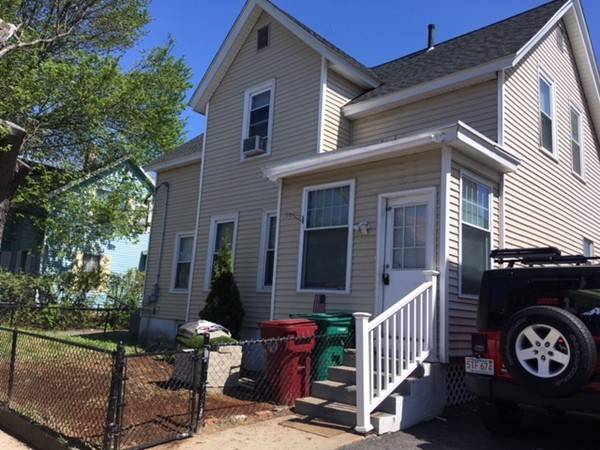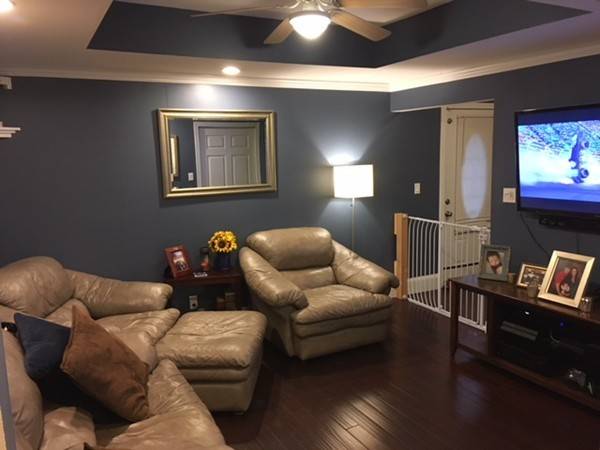For more information regarding the value of a property, please contact us for a free consultation.
Key Details
Sold Price $280,000
Property Type Single Family Home
Sub Type Single Family Residence
Listing Status Sold
Purchase Type For Sale
Square Footage 1,325 sqft
Price per Sqft $211
MLS Listing ID 72324222
Sold Date 07/06/18
Style Colonial
Bedrooms 3
Full Baths 1
Half Baths 1
Year Built 1935
Annual Tax Amount $2,563
Tax Year 2018
Lot Size 1,742 Sqft
Acres 0.04
Property Description
Welcome home to this charming Colonial completely renovated (2012) and ready to move in. 1st floor has open floor plan for today's lifestyle. Spacious kitchen with stainless steel appliances and granite counters with copper backsplash and recessed lighting. Current owner added island with granite counter with added dishwasher and mini fridge (mini fridge is negotiable). Convenient 1st floor laundry (washer/dryer included). Dining area with coffered ceiling, recessed lighting,chair rail and wainscoting. Living room also has coffered ceiling with ceiling fan. Updated 1st floor full bath with jacuzzi tub and tiled floor. Upstairs has 3 bedrooms, 2 are carpeted and the 3rd has bamboo hardwood flooring. 1 bedroom has 1/2 bath, plenty of closet space, including one large walk-in with built-ins. Corner lot with fenced yard. Off street parking for 2 cars. Storage shed.
Location
State MA
County Middlesex
Area Centralville
Zoning M2001
Direction Corner of Hamel Place and Ludlum. Lock box on side door which fronts on Ludlum.
Rooms
Basement Full, Interior Entry, Concrete
Primary Bedroom Level Second
Dining Room Coffered Ceiling(s), Flooring - Hardwood, Chair Rail, Recessed Lighting
Kitchen Flooring - Hardwood, Dining Area, Countertops - Stone/Granite/Solid, Chair Rail, Open Floorplan, Recessed Lighting, Stainless Steel Appliances, Wainscoting
Interior
Heating Forced Air, Natural Gas
Cooling Central Air
Flooring Carpet, Bamboo, Hardwood
Appliance Range, Dishwasher, Microwave, Refrigerator, Washer, Dryer, Gas Water Heater, Utility Connections for Gas Range, Utility Connections for Gas Dryer
Laundry First Floor
Basement Type Full, Interior Entry, Concrete
Exterior
Exterior Feature Storage
Utilities Available for Gas Range, for Gas Dryer
Roof Type Shingle
Total Parking Spaces 2
Garage No
Building
Lot Description Corner Lot, Wooded
Foundation Stone
Sewer Public Sewer
Water Public
Schools
Elementary Schools Central Enroll
Middle Schools Central Enroll
High Schools Lowell High
Others
Senior Community false
Read Less Info
Want to know what your home might be worth? Contact us for a FREE valuation!

Our team is ready to help you sell your home for the highest possible price ASAP
Bought with Mary Coen • LAER Realty Partners
Get More Information

Kathleen Bourque
Sales Associate | License ID: 137803
Sales Associate License ID: 137803



