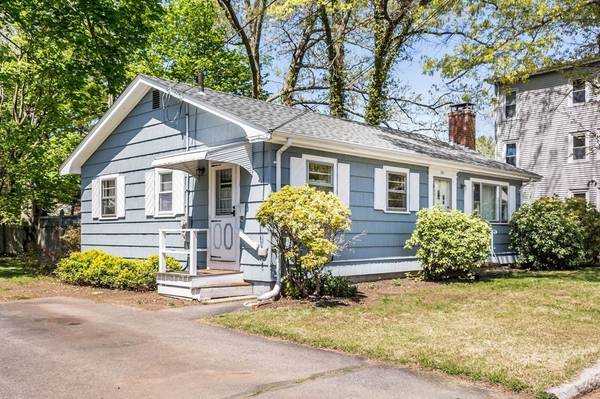For more information regarding the value of a property, please contact us for a free consultation.
Key Details
Sold Price $270,000
Property Type Single Family Home
Sub Type Single Family Residence
Listing Status Sold
Purchase Type For Sale
Square Footage 1,100 sqft
Price per Sqft $245
MLS Listing ID 72324251
Sold Date 06/27/18
Style Ranch
Bedrooms 3
Full Baths 1
Year Built 1960
Annual Tax Amount $2,984
Tax Year 2018
Lot Size 9,583 Sqft
Acres 0.22
Property Description
**HIGHEST AND BEST DUE BY MONDAY 5/14 @ 10:00 A.M. SELLERS WILL REVIEW OFFERS MONDAY NIGHT**..Whether your are buying your first home or down sizing this home is waiting for you. This three bedroom one bath home has been recently updated. Hardwood floors, New roof 2017, Kitchen 2015 and so much more... See attached list of recent updates. Bonus room in the lower level has been used as a family room. This home is close to shopping, highway and schools. **No Showings Until Open House Saturday 5/12**
Location
State MA
County Plymouth
Zoning R1C
Direction Forest Ave to Grafton or South on Grafton St from Myrtle Str or North on Grafton St from Menlo St
Rooms
Family Room Flooring - Wall to Wall Carpet
Basement Full, Partially Finished, Interior Entry, Bulkhead, Sump Pump, Concrete
Primary Bedroom Level Main
Kitchen Flooring - Vinyl, Dining Area
Interior
Heating Baseboard, Oil
Cooling Central Air, Whole House Fan
Flooring Wood, Vinyl, Laminate, Hardwood
Fireplaces Number 1
Fireplaces Type Living Room
Appliance Range, Dishwasher, Disposal, Microwave, Refrigerator, Oil Water Heater, Utility Connections for Electric Range, Utility Connections for Electric Dryer
Laundry Electric Dryer Hookup, Washer Hookup, In Basement
Basement Type Full, Partially Finished, Interior Entry, Bulkhead, Sump Pump, Concrete
Exterior
Exterior Feature Rain Gutters
Community Features Public Transportation, Shopping, Medical Facility, Laundromat, Highway Access, House of Worship, Public School, T-Station
Utilities Available for Electric Range, for Electric Dryer, Washer Hookup
Roof Type Shingle
Total Parking Spaces 4
Garage No
Building
Lot Description Level
Foundation Concrete Perimeter
Sewer Public Sewer
Water Public
Architectural Style Ranch
Schools
Elementary Schools John F. Kennedy
Middle Schools South Middle
High Schools Brockton High
Others
Acceptable Financing Contract
Listing Terms Contract
Read Less Info
Want to know what your home might be worth? Contact us for a FREE valuation!

Our team is ready to help you sell your home for the highest possible price ASAP
Bought with Marisol Martinez • Realty World Related Realty Group
Get More Information
Kathleen Bourque
Sales Associate | License ID: 137803
Sales Associate License ID: 137803



