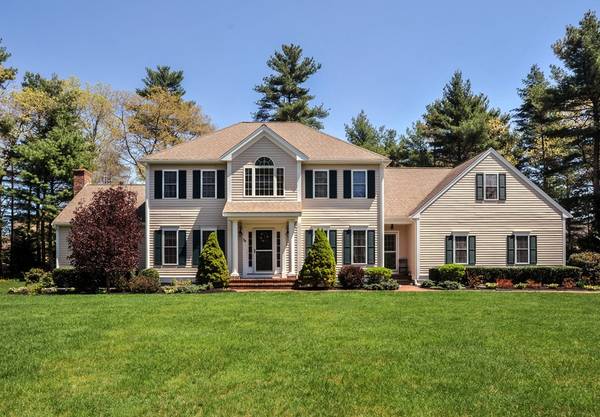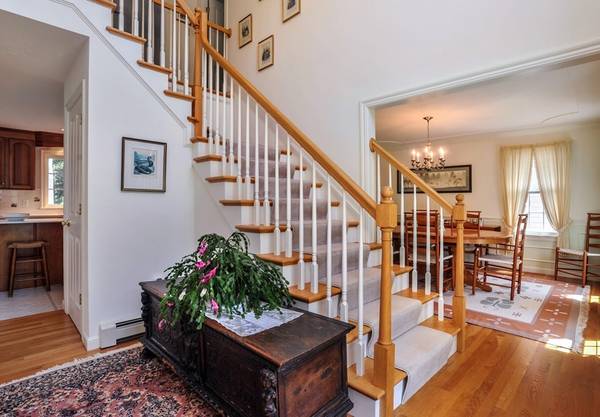For more information regarding the value of a property, please contact us for a free consultation.
Key Details
Sold Price $545,000
Property Type Single Family Home
Sub Type Single Family Residence
Listing Status Sold
Purchase Type For Sale
Square Footage 2,786 sqft
Price per Sqft $195
MLS Listing ID 72324588
Sold Date 07/19/18
Style Colonial
Bedrooms 4
Full Baths 3
Year Built 2002
Annual Tax Amount $8,315
Tax Year 2018
Lot Size 0.950 Acres
Acres 0.95
Property Description
IMPECCABLE HIP ROOF COLONIAL IN HIGHLAND WOODS!! A PICTURE PERFECT SETTING - A BRICK WALKWAY LEADS YOU TO THE FRONT DOOR WHICH OPENS TO A GRACIOUS TWO STORY FOYER W/ BEAUTIFUL CHANDELIER - THE FORMAL DINING ROOM W/ - LIVING ROOM ARE GOOD SIZE W/HARDWOOD FLOORS - THE COUNTRY KITCHEN W/ISLAND - - QUARTZ COUNTERTOPS - DINING AREA ARE OPEN TO THE CATHEDERAL CEILING FAMILY ROOM W/PALLIDUM WINDOWS ON BOTH SIDE OF THE fireplace E WHICH HAS POTTERY TILES - 1ST FLOOR LAUNDRY - FULL BATH AND MUDROOM FINISH OFF THE 1ST FLOOR. THE 2ND FLOOR MASTER BEDROOM HAS A WHIRLPOOL - DOUBLE SINKS - SHOWER AND WALK IN CLOSET. THERE ARE 2 ADD'L BEDROOMS AND A FULL BATH ON THE SECOND FLOOR. THE LL IS FINISHED WITH A 2ND FAM RM - SURROUND SYSTEM AND A POSS 4TH BED/OFFICE - WORKSHOP - UTIITY ROOM AND A BONUS WINE CELLER . THERE IS A LARGE UNFINISHED SPACE OVER THE 2 CAR ATTACHED GARAGE - THE SPACIOUS DECK & PATIO ARE PERFECT FOR OUTSIDE ENTERTAINING IN THIS VERY PRIVATE SETTING! SEE LB RE: OFFER SCHE
Location
State MA
County Plymouth
Zoning Res
Direction Route 105 to Thompson St to Highland Circle (Highland Woods)
Rooms
Family Room Cathedral Ceiling(s), Flooring - Wall to Wall Carpet
Basement Full, Partially Finished, Bulkhead
Primary Bedroom Level Second
Dining Room Flooring - Hardwood
Kitchen Flooring - Vinyl, Dining Area, Countertops - Stone/Granite/Solid, Kitchen Island, Country Kitchen, Deck - Exterior, Recessed Lighting, Slider, Gas Stove
Interior
Interior Features Recessed Lighting, Play Room
Heating Baseboard, Oil
Cooling Central Air
Flooring Wood, Vinyl, Carpet, Hardwood, Flooring - Wall to Wall Carpet
Fireplaces Number 1
Fireplaces Type Family Room
Appliance Range, Dishwasher, Electric Water Heater, Utility Connections for Gas Range
Laundry Flooring - Vinyl, Pantry, First Floor
Basement Type Full, Partially Finished, Bulkhead
Exterior
Exterior Feature Rain Gutters, Storage, Professional Landscaping, Sprinkler System
Garage Spaces 2.0
Community Features Public School, Sidewalks
Utilities Available for Gas Range
Roof Type Shingle, Metal Roofing (Recycled)
Total Parking Spaces 6
Garage Yes
Building
Lot Description Cul-De-Sac, Wooded
Foundation Concrete Perimeter
Sewer Inspection Required for Sale, Private Sewer
Water Public
Architectural Style Colonial
Schools
Elementary Schools Halifax
Middle Schools Silver Lake
High Schools Silver Lake
Others
Senior Community false
Read Less Info
Want to know what your home might be worth? Contact us for a FREE valuation!

Our team is ready to help you sell your home for the highest possible price ASAP
Bought with Harold Taylor • Portside Real Estate
Get More Information
Kathleen Bourque
Sales Associate | License ID: 137803
Sales Associate License ID: 137803



