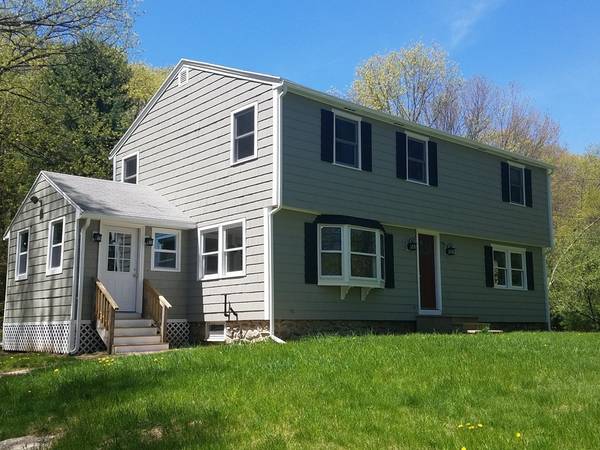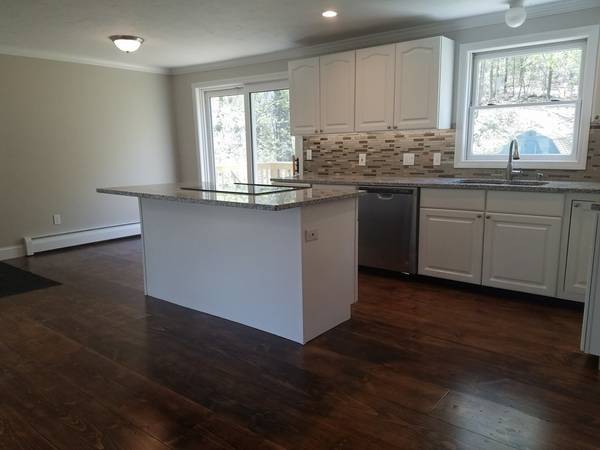For more information regarding the value of a property, please contact us for a free consultation.
Key Details
Sold Price $309,990
Property Type Single Family Home
Sub Type Single Family Residence
Listing Status Sold
Purchase Type For Sale
Square Footage 1,862 sqft
Price per Sqft $166
MLS Listing ID 72325996
Sold Date 07/13/18
Style Colonial
Bedrooms 3
Full Baths 2
Year Built 1951
Annual Tax Amount $2,627
Tax Year 2018
Lot Size 0.730 Acres
Acres 0.73
Property Description
Completely renovated Colonial with newly constructed second floor. Large walk-in pantry. Laundry room in the first-floor bathroom. All new plumbing and flooring throughout. Updated electrical first floor, all new second floor. Granite countertops. New range and dishwasher. 3 bedrooms upstairs with a fourth room, an open-style den. Living room and kitchen are open floor plan with crown molding. Room on the first floor to act as formal dining, office, or first level bedroom. New full bathrooms on both levels. Attached 3 season porch with cathedral ceiling. New septic system. Freshly painted interior and exterior. Spacious, level, private backyard with large shed. Excellent location, surrounded by rural woodland with quick access to Rt 20, less than 10 minutes from Mass Pike (I90), shopping and dining nearby.
Location
State MA
County Worcester
Area North Oxford
Zoning R1
Direction Off of Rt 56 Between Rt 12 and Rt 20
Rooms
Basement Full, Interior Entry, Bulkhead, Sump Pump, Concrete, Unfinished
Kitchen Kitchen Island, Deck - Exterior, Slider
Interior
Heating Baseboard, Oil
Cooling None
Flooring Carpet, Pine
Appliance ENERGY STAR Qualified Dishwasher, Range - ENERGY STAR, Oil Water Heater, Utility Connections for Electric Range, Utility Connections for Electric Oven, Utility Connections for Electric Dryer
Laundry Bathroom - Full, First Floor, Washer Hookup
Basement Type Full, Interior Entry, Bulkhead, Sump Pump, Concrete, Unfinished
Exterior
Community Features Shopping, Highway Access
Utilities Available for Electric Range, for Electric Oven, for Electric Dryer, Washer Hookup
Roof Type Shingle
Total Parking Spaces 6
Garage No
Building
Lot Description Wooded
Foundation Concrete Perimeter, Stone
Sewer Private Sewer
Water Private
Architectural Style Colonial
Schools
Elementary Schools Chaffee
Middle Schools Oxford
High Schools Oxford
Read Less Info
Want to know what your home might be worth? Contact us for a FREE valuation!

Our team is ready to help you sell your home for the highest possible price ASAP
Bought with Darrell Alexander • Keller Williams Realty Greater Worcester
Get More Information
Kathleen Bourque
Sales Associate | License ID: 137803
Sales Associate License ID: 137803



