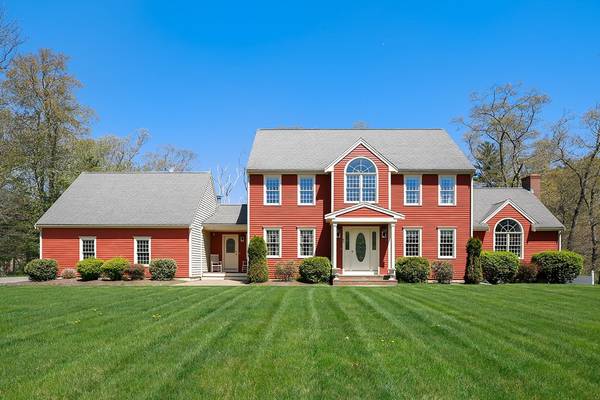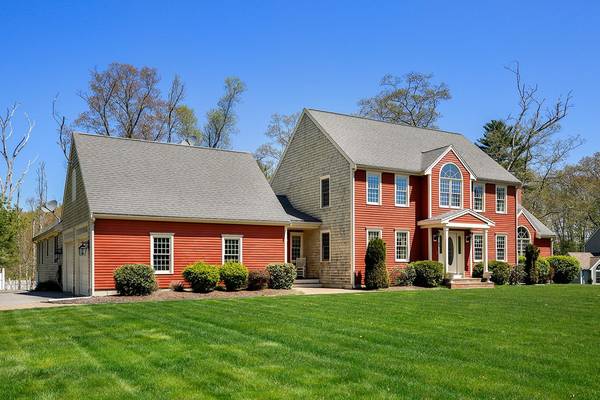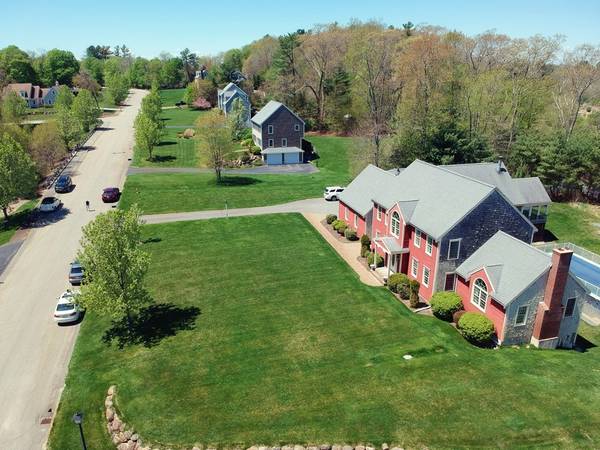For more information regarding the value of a property, please contact us for a free consultation.
Key Details
Sold Price $650,000
Property Type Single Family Home
Sub Type Single Family Residence
Listing Status Sold
Purchase Type For Sale
Square Footage 3,410 sqft
Price per Sqft $190
MLS Listing ID 72326621
Sold Date 08/02/18
Style Colonial
Bedrooms 5
Full Baths 3
HOA Y/N false
Year Built 2003
Annual Tax Amount $9,308
Tax Year 2018
Lot Size 0.920 Acres
Acres 0.92
Property Description
This outstanding, beautiful colonial with in-law suite in sought after Stonewall Estates is perfect for expanded family living. On the main level, you'll find hardwood floors and a dining room that is perfect for holiday entertaining. The kitchen has granite, stainless steel appliances and a large dedicated eat-in area. The spacious, sun-filled family room impresses with cathedral ceilings, fireplace, double skylights and a built-in bookcase. The separate and private in-law suite truly has it all - full eat-in kitchen, fireplace, 2 bedrooms, separate bath, hardwoods and sliders to screened-in porch. There's even more living space in the partially-finished, heated basement complete with carpet and lots of room for lounging or sleeping. Other features include an attached 2-car garage, hot tub and above-ground pool. Great location a short drive to the Whitman commuter rail stop and less than an hour to both Boston and Cape Cod.
Location
State MA
County Plymouth
Zoning 100
Direction Route 58 to Litchfield Lane.
Rooms
Family Room Skylight, Cathedral Ceiling(s), Flooring - Wall to Wall Carpet, Window(s) - Picture
Basement Full, Partially Finished
Primary Bedroom Level Second
Dining Room Flooring - Hardwood
Kitchen Flooring - Hardwood, Dining Area, Countertops - Stone/Granite/Solid, Kitchen Island, Slider, Stainless Steel Appliances
Interior
Interior Features Bathroom - 3/4, Open Floorplan, Slider, Ceiling Fan(s), In-Law Floorplan, Sun Room, Sauna/Steam/Hot Tub, Finish - Sheetrock
Heating Baseboard, Fireplace(s)
Cooling Central Air
Flooring Tile, Carpet, Hardwood, Flooring - Hardwood
Fireplaces Number 2
Appliance Range, Dishwasher, Microwave, Refrigerator, Water Softener, Tank Water Heater
Laundry Flooring - Stone/Ceramic Tile, First Floor
Basement Type Full, Partially Finished
Exterior
Garage Spaces 2.0
Pool Above Ground
Community Features Public Transportation, Shopping, Conservation Area, House of Worship, Public School, T-Station
Roof Type Shingle
Total Parking Spaces 6
Garage Yes
Private Pool true
Building
Lot Description Cul-De-Sac, Wooded, Level
Foundation Concrete Perimeter
Sewer Private Sewer
Water Private
Architectural Style Colonial
Schools
Elementary Schools Maquan
Middle Schools Hanson Middle
High Schools Whitman-Hanson
Others
Senior Community false
Read Less Info
Want to know what your home might be worth? Contact us for a FREE valuation!

Our team is ready to help you sell your home for the highest possible price ASAP
Bought with Jody Slaven • Regatta Real Estate Services
Get More Information
Kathleen Bourque
Sales Associate | License ID: 137803
Sales Associate License ID: 137803



