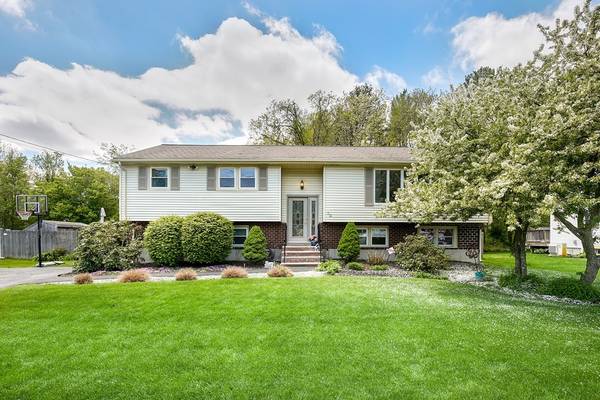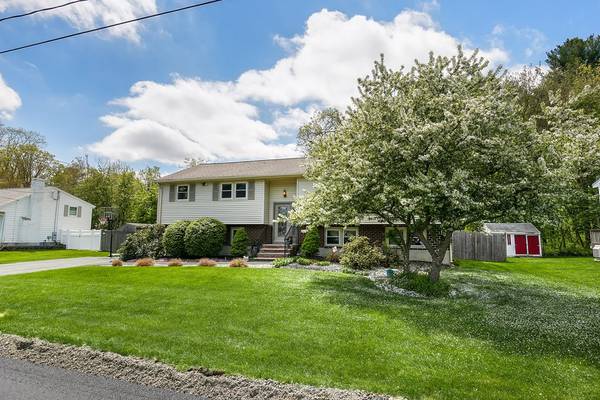For more information regarding the value of a property, please contact us for a free consultation.
Key Details
Sold Price $399,900
Property Type Single Family Home
Sub Type Single Family Residence
Listing Status Sold
Purchase Type For Sale
Square Footage 2,400 sqft
Price per Sqft $166
MLS Listing ID 72328556
Sold Date 07/13/18
Style Raised Ranch
Bedrooms 3
Full Baths 1
Half Baths 1
HOA Y/N false
Year Built 1976
Annual Tax Amount $4,900
Tax Year 2018
Lot Size 10,454 Sqft
Acres 0.24
Property Description
Immaculate raised ranch in Brockton! The elegant living room welcomes you to this home, boasting abundant natural light, hardwood floors and tranquil cool tones. Buyers will be delighted by the kitchen that is compete with recessed and decorative lighting, ample cabinet storage, island with breakfast bar, SS appliances and a breakfast nook with sliding door access to the backyard. The oversized secondary bedrooms and master suite are steps away from the crisp bathroom. Downstairs, the basement is accentuated with a brick fireplace that creates an ideal family room living space. The playroom (bonus room) is also large enough to convert into a second master bedroom! The light and bright, fenced-in backyard features an open, multi-level deck that overlooks the heated above ground pool that is perfect for entertaining!
Location
State MA
County Plymouth
Zoning R1B
Direction Head west on Pleasant St. Turn right onto Vinedale Rd. Home will be on the left.
Rooms
Family Room Flooring - Hardwood
Basement Full, Finished
Primary Bedroom Level Second
Kitchen Flooring - Hardwood, Kitchen Island
Interior
Interior Features Play Room, Finish - Sheetrock
Heating Oil, Other
Cooling Central Air
Appliance Range, Dishwasher, Disposal, Microwave
Basement Type Full, Finished
Exterior
Pool Above Ground
Total Parking Spaces 4
Garage No
Private Pool true
Building
Foundation Concrete Perimeter
Sewer Public Sewer
Water Public
Architectural Style Raised Ranch
Schools
Elementary Schools Hancock
Middle Schools West Junior
High Schools Brockton High
Read Less Info
Want to know what your home might be worth? Contact us for a FREE valuation!

Our team is ready to help you sell your home for the highest possible price ASAP
Bought with Rose Bernard • RC Property Realty Group, LLC
Get More Information
Kathleen Bourque
Sales Associate | License ID: 137803
Sales Associate License ID: 137803



