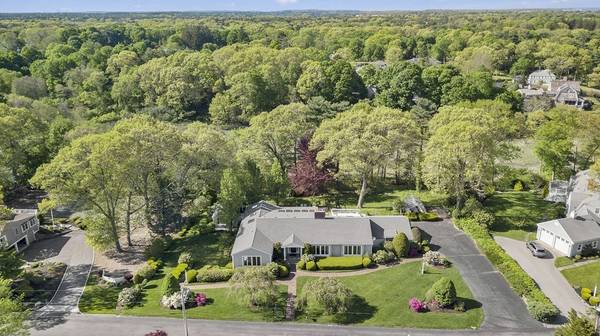For more information regarding the value of a property, please contact us for a free consultation.
Key Details
Sold Price $1,335,000
Property Type Single Family Home
Sub Type Single Family Residence
Listing Status Sold
Purchase Type For Sale
Square Footage 5,000 sqft
Price per Sqft $267
MLS Listing ID 72329028
Sold Date 08/27/18
Style Ranch
Bedrooms 5
Full Baths 5
HOA Fees $33/ann
HOA Y/N true
Year Built 1965
Annual Tax Amount $20,798
Tax Year 2018
Lot Size 0.740 Acres
Acres 0.74
Property Description
LIVE Open and Expansive! Welcome to 68 Hornbeam Road with lovely views of Duxbury bay; set within one of the few established neighborhoods in the heart of Duxbury village. Private, association beach and your exclusive inground pool with cabana makes this home ideal for summer fun. Expansive living; almost 3,000 sf on the main level provides an open concept with new state of the art kitchen open to fireplace family room and French doors to 4 season porch while all overlooking pool and bay. You also have formal living & dining rooms enhanced with gas fireplace. The entire first floor offers hardwood flooring, 3-4 bedrooms and new tiled baths. Master wing with vaulted ceilings walls of glass & views of marsh, bay and pool. Amazing lower level perfect for family, au-pair and/or in -home office. Fully finished with private entrance, kitchen, bedroom, workout room & fireplace living room. This owner has spared no details.
Location
State MA
County Plymouth
Zoning RC
Direction Standish Street to Hornbeam Road
Rooms
Family Room Flooring - Hardwood
Basement Full, Finished
Primary Bedroom Level First
Dining Room Flooring - Hardwood
Kitchen Closet/Cabinets - Custom Built, Balcony / Deck, Countertops - Stone/Granite/Solid, Kitchen Island, Exterior Access, Open Floorplan, Recessed Lighting
Interior
Interior Features Recessed Lighting, Sun Room, Exercise Room, Inlaw Apt., Office, Foyer
Heating Forced Air, Natural Gas, Fireplace
Cooling Central Air
Flooring Wood, Tile, Carpet, Hardwood, Flooring - Wall to Wall Carpet, Flooring - Hardwood
Fireplaces Number 3
Fireplaces Type Family Room, Living Room
Appliance Range, Dishwasher, Refrigerator, Gas Water Heater, Utility Connections for Gas Range
Basement Type Full, Finished
Exterior
Exterior Feature Rain Gutters, Professional Landscaping, Sprinkler System, Decorative Lighting, Other
Garage Spaces 2.0
Fence Fenced/Enclosed
Pool In Ground
Community Features Pool
Utilities Available for Gas Range
Waterfront Description Beach Front, Bay, 0 to 1/10 Mile To Beach, Beach Ownership(Private)
View Y/N Yes
View Scenic View(s)
Roof Type Shingle
Total Parking Spaces 6
Garage Yes
Private Pool true
Waterfront Description Beach Front, Bay, 0 to 1/10 Mile To Beach, Beach Ownership(Private)
Building
Lot Description Marsh
Foundation Concrete Perimeter
Sewer Private Sewer
Water Public
Architectural Style Ranch
Others
Acceptable Financing Contract
Listing Terms Contract
Read Less Info
Want to know what your home might be worth? Contact us for a FREE valuation!

Our team is ready to help you sell your home for the highest possible price ASAP
Bought with Mary K Siciliano • Portside Real Estate
Get More Information
Kathleen Bourque
Sales Associate | License ID: 137803
Sales Associate License ID: 137803



