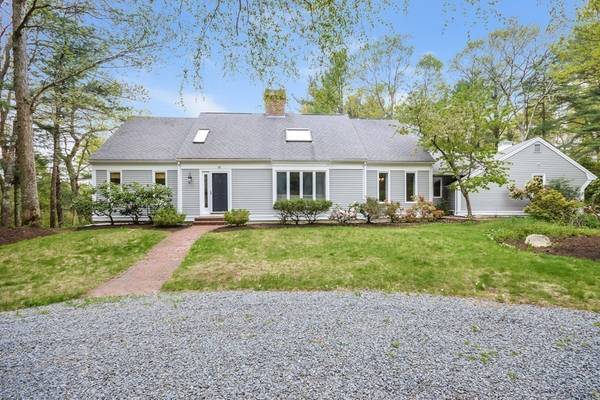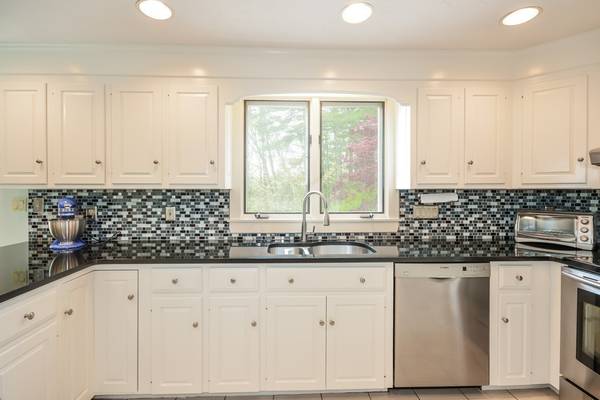For more information regarding the value of a property, please contact us for a free consultation.
Key Details
Sold Price $600,000
Property Type Single Family Home
Sub Type Single Family Residence
Listing Status Sold
Purchase Type For Sale
Square Footage 2,600 sqft
Price per Sqft $230
MLS Listing ID 72329625
Sold Date 11/20/18
Style Cape
Bedrooms 4
Full Baths 2
Half Baths 1
HOA Fees $41/ann
HOA Y/N true
Year Built 1982
Annual Tax Amount $9,282
Tax Year 2018
Lot Size 1.560 Acres
Acres 1.56
Property Description
Welcome to historic Tinkertown! Enjoy easy living in this expanded Cape featuring sought after first floor master suite with walk in closet and full bath.This versatile home boasts a light and bright open floor plan. The kitchen with white cabinetry is accented with granite, stainless appliances, and is open to a cozy family room with brick fireplace and built-ins. Step down into the cathedral sunroom with skylights and a wet bar which opens to an entertainment sized deck overlooking the private back yard abutting conservation land. Soaring ceilings in the living room are enhanced by built-ins, a fireplace, skylights and is open to the second story which offers three spacious bedrooms, office/playroom and a full bath. Oversized windows and skylights allow natural light to flow throughout the home. The lower level has additional storage, cedar closet and expansion possibilities. Centrally located with easy access to highway, shopping, cranberry bogs and walking trails! Welcome home!
Location
State MA
County Plymouth
Area Tinkertown
Zoning Rc
Direction Tremont to Oak Street to Forge Way, or Elm St. to Oak St. to Forge Way
Rooms
Family Room Closet/Cabinets - Custom Built, Flooring - Wall to Wall Carpet, French Doors, Open Floorplan
Basement Full, Interior Entry, Bulkhead, Concrete
Primary Bedroom Level First
Dining Room Flooring - Hardwood, Chair Rail, Wainscoting
Kitchen Flooring - Stone/Ceramic Tile, Dining Area, Pantry, Countertops - Stone/Granite/Solid, French Doors, Breakfast Bar / Nook, Deck - Exterior, Exterior Access, Open Floorplan, Recessed Lighting, Stainless Steel Appliances, Peninsula
Interior
Interior Features Closet/Cabinets - Custom Built, Ceiling - Cathedral, Ceiling Fan(s), Wet bar, Bonus Room, Sun Room, Wet Bar
Heating Forced Air, Oil
Cooling Central Air
Flooring Tile, Carpet, Hardwood, Flooring - Wall to Wall Carpet, Flooring - Stone/Ceramic Tile
Fireplaces Number 2
Fireplaces Type Family Room, Living Room
Appliance Range, Dishwasher, Tank Water Heater, Utility Connections for Electric Range, Utility Connections for Electric Oven, Utility Connections for Electric Dryer
Laundry First Floor
Basement Type Full, Interior Entry, Bulkhead, Concrete
Exterior
Exterior Feature Rain Gutters, Storage
Garage Spaces 2.0
Community Features Public Transportation, Shopping, Pool, Tennis Court(s), Walk/Jog Trails, Golf, Bike Path, Conservation Area, Highway Access, Marina, Private School, Public School
Utilities Available for Electric Range, for Electric Oven, for Electric Dryer
Waterfront Description Beach Front, Bay, Ocean, Unknown To Beach, Beach Ownership(Private,Public)
Roof Type Shingle
Total Parking Spaces 10
Garage Yes
Waterfront Description Beach Front, Bay, Ocean, Unknown To Beach, Beach Ownership(Private,Public)
Building
Lot Description Cul-De-Sac, Wooded, Gentle Sloping
Foundation Concrete Perimeter
Sewer Private Sewer
Water Public
Architectural Style Cape
Schools
Elementary Schools Chandler
Middle Schools Dms
High Schools Dhs
Others
Senior Community false
Read Less Info
Want to know what your home might be worth? Contact us for a FREE valuation!

Our team is ready to help you sell your home for the highest possible price ASAP
Bought with Michael Caslin • Macdonald & Wood Sotheby's International Realty
Get More Information
Kathleen Bourque
Sales Associate | License ID: 137803
Sales Associate License ID: 137803



