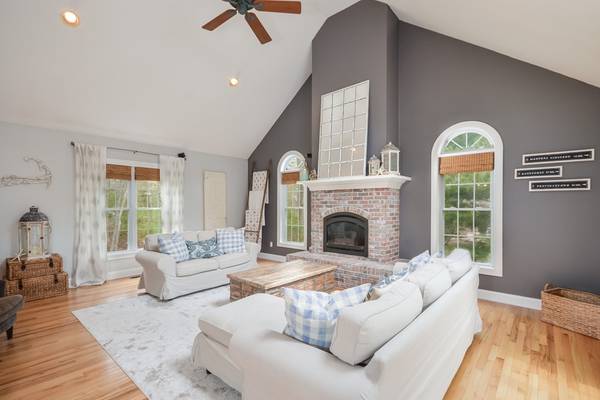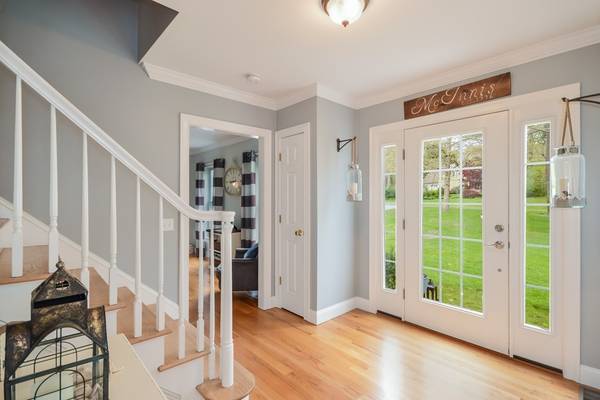For more information regarding the value of a property, please contact us for a free consultation.
Key Details
Sold Price $624,100
Property Type Single Family Home
Sub Type Single Family Residence
Listing Status Sold
Purchase Type For Sale
Square Footage 3,528 sqft
Price per Sqft $176
Subdivision The Village At Old County
MLS Listing ID 72329695
Sold Date 08/28/18
Style Colonial
Bedrooms 4
Full Baths 2
Half Baths 1
Year Built 1998
Annual Tax Amount $8,281
Tax Year 2018
Lot Size 1.010 Acres
Acres 1.01
Property Description
Gorgeous colonial in the Village At Old County Rd in East Sandwich offering an abundance of space with 5 bedrooms & 4 full bathrooms PLUS a complete In-Law in walkout Lower Level. Pride of ownership shows throughout this contemporary home with details including Chair Rails, Crown Molding, Spectacular Gas Fireplace in oversized family room, Wood Floors flow throughout the 1st & 2nd levels, large laundry rm, Central Air, Forced Hot Air, Spacious Open Kitchen with Center Island and French Doors leading to the outside deck overlooking the beautifully landscaped yard, closets & storage throughout, the list goes on! Need a place for the in-laws, young adult children or a nanny- this home offers a great room above the garage & LL In-Law apt, simply no shortage of space! If you are looking for a turn key home in a highly desirable neighborhood, come visit 42 Village Drive, you will not be disappointed!
Location
State MA
County Barnstable
Area East Sandwich
Zoning R-2
Direction Old County Rd to Village Drive
Rooms
Basement Full
Primary Bedroom Level Second
Dining Room Flooring - Hardwood
Kitchen Flooring - Wood, Dining Area, Pantry, Countertops - Upgraded, French Doors, Kitchen Island, Cabinets - Upgraded, Deck - Exterior, Exterior Access, Recessed Lighting, Stainless Steel Appliances
Interior
Interior Features Bathroom - Full, Bathroom - With Shower Stall, Walk-In Closet(s), Closet, Dining Area, Cable Hookup, Storage, Ceiling Fan(s), Closet - Walk-in, In-Law Floorplan, Bedroom, Foyer, Mud Room, Great Room
Heating Forced Air
Cooling Central Air
Flooring Wood, Tile, Vinyl, Carpet, Flooring - Wall to Wall Carpet, Flooring - Wood
Fireplaces Number 2
Fireplaces Type Living Room
Appliance Stainless Steel Appliance(s), Propane Water Heater, Tank Water Heater, Utility Connections for Gas Dryer
Laundry Dryer Hookup - Gas, Washer Hookup, Flooring - Hardwood, Countertops - Stone/Granite/Solid, Main Level, Electric Dryer Hookup, First Floor
Basement Type Full
Exterior
Exterior Feature Rain Gutters
Garage Spaces 2.0
Community Features Shopping, Golf, Medical Facility, Conservation Area, Highway Access, House of Worship, Public School
Utilities Available for Gas Dryer, Washer Hookup
Waterfront Description Beach Front, Bay, Ocean, 1 to 2 Mile To Beach, Beach Ownership(Public)
Roof Type Shingle
Total Parking Spaces 10
Garage Yes
Waterfront Description Beach Front, Bay, Ocean, 1 to 2 Mile To Beach, Beach Ownership(Public)
Building
Lot Description Cleared, Gentle Sloping
Foundation Concrete Perimeter
Sewer Private Sewer
Water Private
Architectural Style Colonial
Others
Acceptable Financing Contract
Listing Terms Contract
Read Less Info
Want to know what your home might be worth? Contact us for a FREE valuation!

Our team is ready to help you sell your home for the highest possible price ASAP
Bought with Kris Chalke • William Raveis R.E. & Home Services
Get More Information
Kathleen Bourque
Sales Associate | License ID: 137803
Sales Associate License ID: 137803



