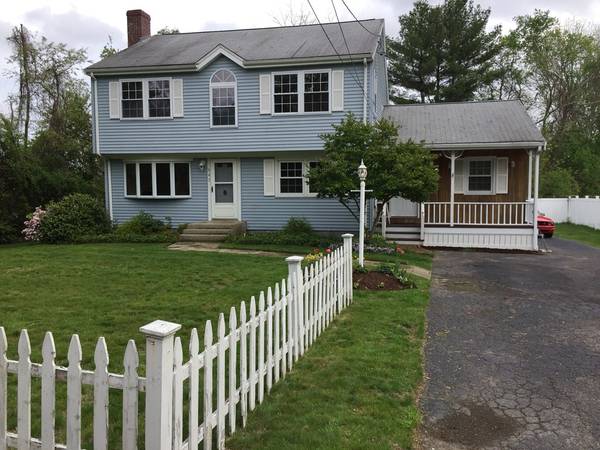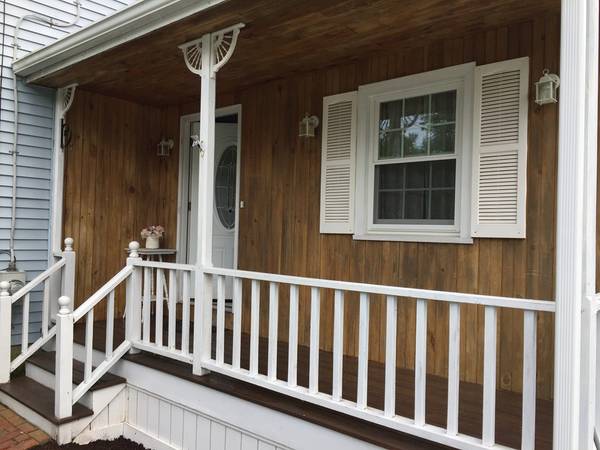For more information regarding the value of a property, please contact us for a free consultation.
Key Details
Sold Price $413,000
Property Type Single Family Home
Sub Type Single Family Residence
Listing Status Sold
Purchase Type For Sale
Square Footage 2,092 sqft
Price per Sqft $197
MLS Listing ID 72330167
Sold Date 06/26/18
Style Colonial
Bedrooms 3
Full Baths 2
HOA Y/N false
Year Built 1964
Annual Tax Amount $5,851
Tax Year 2018
Lot Size 0.620 Acres
Acres 0.62
Property Description
This home has all the must haves. Your granite counter kitchen with a open floor plan into the living room. The living room with a fireplace and gleaming all redone hardwood floors on the first floor. Laundry room on the main level that is huge!. The home has two bonus rooms..one on the main level that goes out to the amazing yard and another in the basement. The master bedroom has a great feature window looking into the back yard. A view of acres on acres of farm land that is picture perfect. The master bath has a dual sinks vanity,high ceilings,roof skylight for natural lighting.. with hot tub,,picture window with great sunsets..AMAZING!! The back yard has a pool with two decks to relax on.House offers central ac. and has updated plumbing,electric,siding,windows an kitchen. This home speaks for itself. Come this Sunday at 11::00 to the open house and take your time just take it all in. You ll be glad you did.
Location
State MA
County Plymouth
Zoning 100
Direction USE GPS
Rooms
Basement Full, Partially Finished, Interior Entry, Sump Pump, Concrete
Primary Bedroom Level Second
Interior
Interior Features Sauna/Steam/Hot Tub
Heating Forced Air, Natural Gas
Cooling Central Air
Flooring Vinyl, Carpet, Hardwood
Fireplaces Number 1
Appliance Range, Dishwasher, Microwave, Gas Water Heater, Tank Water Heater, Utility Connections for Gas Range, Utility Connections for Gas Oven, Utility Connections for Electric Dryer
Laundry First Floor, Washer Hookup
Basement Type Full, Partially Finished, Interior Entry, Sump Pump, Concrete
Exterior
Exterior Feature Rain Gutters, Storage, Garden
Pool Above Ground
Community Features Shopping, Pool, Tennis Court(s), Park, Walk/Jog Trails, Stable(s), Golf, Medical Facility, Bike Path, Conservation Area, House of Worship, Marina, Public School, T-Station, University
Utilities Available for Gas Range, for Gas Oven, for Electric Dryer, Washer Hookup
Roof Type Shingle
Total Parking Spaces 6
Garage No
Private Pool true
Building
Lot Description Gentle Sloping, Level
Foundation Concrete Perimeter
Sewer Inspection Required for Sale
Water Public
Architectural Style Colonial
Others
Senior Community false
Acceptable Financing Contract
Listing Terms Contract
Read Less Info
Want to know what your home might be worth? Contact us for a FREE valuation!

Our team is ready to help you sell your home for the highest possible price ASAP
Bought with Jennifer Warchal • William Raveis R.E. & Homes Services
Get More Information
Kathleen Bourque
Sales Associate | License ID: 137803
Sales Associate License ID: 137803



