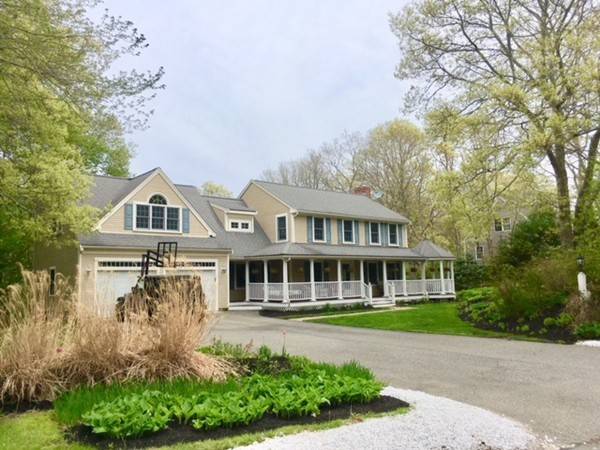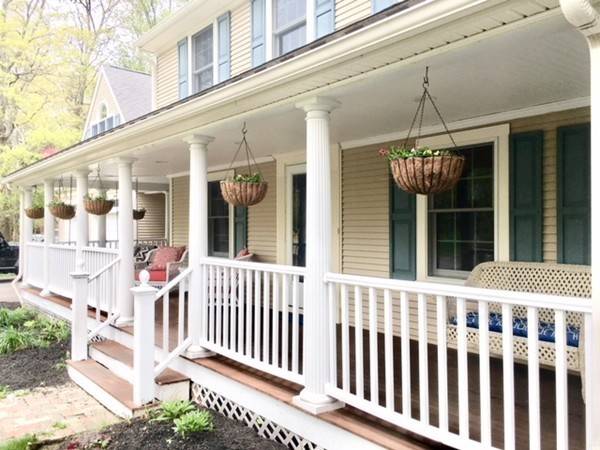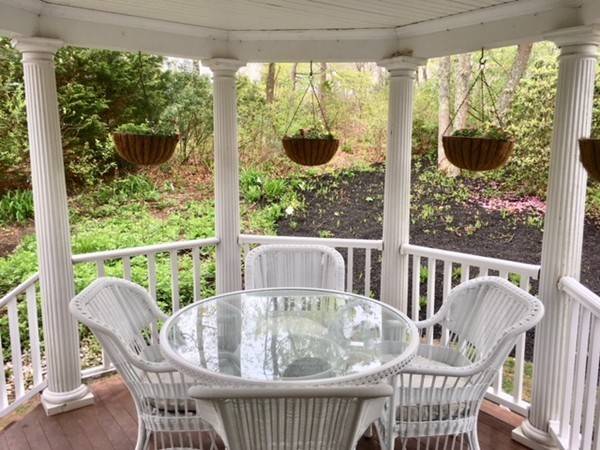For more information regarding the value of a property, please contact us for a free consultation.
Key Details
Sold Price $467,000
Property Type Single Family Home
Sub Type Single Family Residence
Listing Status Sold
Purchase Type For Sale
Square Footage 2,234 sqft
Price per Sqft $209
Subdivision Forestdale
MLS Listing ID 72330489
Sold Date 08/02/18
Style Garrison
Bedrooms 3
Full Baths 4
Half Baths 1
HOA Y/N false
Year Built 1986
Annual Tax Amount $5,572
Tax Year 2018
Lot Size 0.650 Acres
Acres 0.65
Property Description
Beautiful home in a fantastic location! The current owner has created a wonderful space waiting for new owners!A kitchen you will love to cook in:ss appliances,granite countertops,many built in features,gas stove and large eat in area that steps out onto the huge deck.Perfect for family dinners or entertaining. Formal dining room w/plenty of space for all. Front to back living room with wood look vinyl flooring and gas fireplace.A great space to enjoy a fire or watch a game! Upstairs bedrooms are large & filled with light w/h one having its own 3/4 bath.There is also a bonus room with closet that makes a perfect office, den or craft space!The master bedroom is a sanctuary.Soaring,beamed ceilings,double vanity bath w/ jetted tub & separate shower stall, access to kitchen as well as second level & a private balcony.Beautiful windows & window seats complete this amazing space.Outside: low maintenance vinyl siding,irrigation system,2 car attached garage & large yard abutting open space
Location
State MA
County Barnstable
Zoning R-2
Direction 130 to Grand Oak
Rooms
Family Room Flooring - Wall to Wall Carpet, Exterior Access
Basement Full, Partially Finished, Walk-Out Access
Primary Bedroom Level Second
Dining Room Flooring - Laminate
Kitchen Bathroom - Half, Flooring - Hardwood, Balcony / Deck, Countertops - Stone/Granite/Solid, Cabinets - Upgraded, Exterior Access, Recessed Lighting, Slider, Stainless Steel Appliances, Gas Stove
Interior
Interior Features Den, 3/4 Bath
Heating Baseboard, Natural Gas
Cooling None
Flooring Wood, Tile, Vinyl, Flooring - Vinyl
Fireplaces Number 1
Fireplaces Type Living Room
Appliance Range, Dishwasher, Refrigerator, Washer, Dryer, Utility Connections for Gas Range
Laundry In Basement
Basement Type Full, Partially Finished, Walk-Out Access
Exterior
Exterior Feature Balcony, Rain Gutters, Storage, Sprinkler System
Garage Spaces 2.0
Community Features Public Transportation, Shopping, Park, Walk/Jog Trails, Bike Path, Conservation Area
Utilities Available for Gas Range
Roof Type Shingle
Total Parking Spaces 4
Garage Yes
Building
Lot Description Wooded, Gentle Sloping
Foundation Concrete Perimeter
Sewer Private Sewer
Water Public
Architectural Style Garrison
Others
Acceptable Financing Contract
Listing Terms Contract
Read Less Info
Want to know what your home might be worth? Contact us for a FREE valuation!

Our team is ready to help you sell your home for the highest possible price ASAP
Bought with Alison Steeves • Jack Conway Cape Cod - Sandwich
Get More Information
Kathleen Bourque
Sales Associate | License ID: 137803
Sales Associate License ID: 137803



