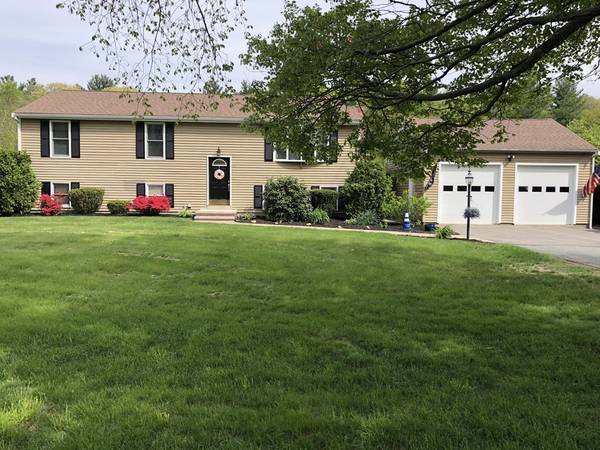For more information regarding the value of a property, please contact us for a free consultation.
Key Details
Sold Price $392,000
Property Type Single Family Home
Sub Type Single Family Residence
Listing Status Sold
Purchase Type For Sale
Square Footage 1,602 sqft
Price per Sqft $244
MLS Listing ID 72331148
Sold Date 07/31/18
Style Raised Ranch
Bedrooms 3
Full Baths 1
Half Baths 1
Year Built 1987
Annual Tax Amount $5,923
Tax Year 2018
Lot Size 1.210 Acres
Acres 1.21
Property Description
Welcome home just in time for those long summer days. Enjoy this 3 bd 1.5 bath beautifully kept raised ranch. This home features new hardwood floors through out the main level of living, freshly painted trim and walls, updated full bathroom with new shower/tub, CT flooring, and vanity. The open kitchen and dining area offers granite countertops with CT backsplash with sliding doors to your recently refinished deck. The lower level is recently updated with w/w carpet and wood laminate flooring all with a custom built bar. This finished level also offers a half bath with laundry and storage area. 2 car oversized detached garage. Spend your days sitting on the deck or by your custom fire pit over looking your beautifully maintained 1.21 acre fenced in lot. .
Location
State MA
County Plymouth
Zoning res
Direction Auburn Street to Harvard Street or Rt. 18 to Harvard Street
Rooms
Family Room Flooring - Wall to Wall Carpet, Flooring - Laminate, Cable Hookup, Exterior Access, Recessed Lighting, Remodeled
Basement Full, Finished, Walk-Out Access, Interior Entry
Primary Bedroom Level First
Kitchen Ceiling Fan(s), Flooring - Hardwood, Dining Area, Countertops - Stone/Granite/Solid, Deck - Exterior, Exterior Access, Open Floorplan, Slider, Stainless Steel Appliances
Interior
Heating Baseboard, Oil
Cooling Central Air
Flooring Tile, Carpet, Laminate, Hardwood, Wood Laminate
Fireplaces Number 1
Fireplaces Type Living Room
Appliance Range, Dishwasher, Oil Water Heater, Tank Water Heaterless, Utility Connections for Electric Range
Laundry Bathroom - Half, Laundry Closet, Flooring - Laminate, Electric Dryer Hookup, Washer Hookup, In Basement
Basement Type Full, Finished, Walk-Out Access, Interior Entry
Exterior
Exterior Feature Rain Gutters, Storage
Garage Spaces 2.0
Fence Fenced/Enclosed, Fenced
Community Features Public Transportation, Shopping, Park, Medical Facility, Conservation Area, Public School
Utilities Available for Electric Range
Roof Type Shingle
Total Parking Spaces 4
Garage Yes
Building
Lot Description Wooded, Cleared
Foundation Concrete Perimeter
Sewer Private Sewer
Water Public
Architectural Style Raised Ranch
Read Less Info
Want to know what your home might be worth? Contact us for a FREE valuation!

Our team is ready to help you sell your home for the highest possible price ASAP
Bought with Donna Geihe • Keller Williams Realty
Get More Information
Kathleen Bourque
Sales Associate | License ID: 137803
Sales Associate License ID: 137803



