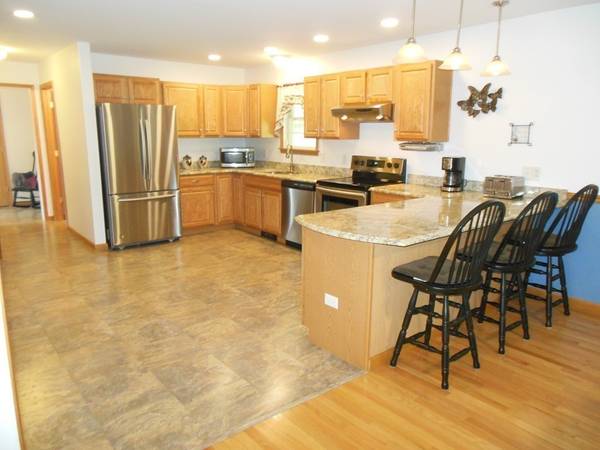For more information regarding the value of a property, please contact us for a free consultation.
Key Details
Sold Price $352,000
Property Type Single Family Home
Sub Type Single Family Residence
Listing Status Sold
Purchase Type For Sale
Square Footage 2,849 sqft
Price per Sqft $123
MLS Listing ID 72331696
Sold Date 08/24/18
Style Cape
Bedrooms 4
Full Baths 2
Half Baths 1
Year Built 2006
Annual Tax Amount $7,078
Tax Year 2018
Lot Size 3.630 Acres
Acres 3.63
Property Description
Sellers are motivated, no reasonable offer refused. Beautifully maintained 4 bedroom Cape. On the first floor you will find an open kitchen with updated granite countertops & stainless steel appliances. The eating area, dining & living room are spacious & have hardwood floors. The 24x24 first floor master suite is complete with a walk in closet, master bath with jacuzzi tub & separate shower stall. As an added bonus there is a spiral staircase to a large room above the master bedroom that can be used as a private office or exercise room. The second floor of this home has 3 good size bedrooms & another full bath. One of the bedrooms is big enough to be a playroom or second master and you could use the first floor one for an elderly family member or as a family room. All 3 bathrooms have updated counters & newly tiled floors. The carpet on the stairway and second floor was just installed. The lot is private & has great access to Route 84, Mass Pike, Route 20, 131 and 148.
Location
State MA
County Worcester
Zoning SU
Direction GPS directions
Rooms
Basement Full, Interior Entry, Garage Access, Radon Remediation System, Concrete
Primary Bedroom Level Main
Dining Room Flooring - Hardwood, Exterior Access, Open Floorplan
Kitchen Flooring - Hardwood, Flooring - Laminate, Dining Area, Countertops - Stone/Granite/Solid, Countertops - Upgraded, Breakfast Bar / Nook, Exterior Access, Open Floorplan, Recessed Lighting, Slider, Stainless Steel Appliances
Interior
Interior Features Bonus Room, Entry Hall
Heating Baseboard, Oil
Cooling None
Flooring Tile, Carpet, Laminate, Hardwood, Flooring - Wall to Wall Carpet, Flooring - Laminate
Appliance Range, Dishwasher, Microwave, Refrigerator, Washer, Dryer, Water Treatment, Water Softener, Oil Water Heater, Utility Connections for Electric Range, Utility Connections for Electric Dryer
Laundry Electric Dryer Hookup, Washer Hookup, In Basement
Basement Type Full, Interior Entry, Garage Access, Radon Remediation System, Concrete
Exterior
Exterior Feature Rain Gutters, Stone Wall
Garage Spaces 2.0
Community Features Shopping, Highway Access
Utilities Available for Electric Range, for Electric Dryer, Washer Hookup
Roof Type Shingle
Total Parking Spaces 8
Garage Yes
Building
Lot Description Easements, Cleared, Level, Sloped
Foundation Concrete Perimeter, Irregular
Sewer Private Sewer
Water Private
Architectural Style Cape
Schools
Elementary Schools Burgess Elem.
Middle Schools Tantasqua Jun.
High Schools Tantasqua High
Others
Acceptable Financing Contract
Listing Terms Contract
Read Less Info
Want to know what your home might be worth? Contact us for a FREE valuation!

Our team is ready to help you sell your home for the highest possible price ASAP
Bought with The KW Cardinal Team • Keller Williams Realty
Get More Information
Kathleen Bourque
Sales Associate | License ID: 137803
Sales Associate License ID: 137803



