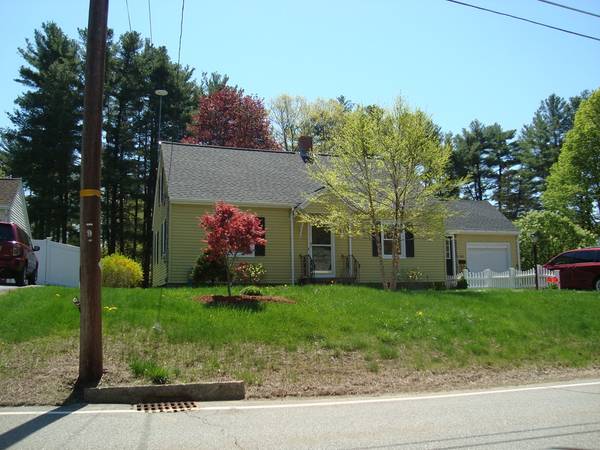For more information regarding the value of a property, please contact us for a free consultation.
Key Details
Sold Price $319,345
Property Type Single Family Home
Sub Type Single Family Residence
Listing Status Sold
Purchase Type For Sale
Square Footage 1,757 sqft
Price per Sqft $181
MLS Listing ID 72331725
Sold Date 07/16/18
Style Cape
Bedrooms 3
Full Baths 1
Half Baths 1
Year Built 1950
Annual Tax Amount $2,780
Tax Year 2018
Lot Size 0.370 Acres
Acres 0.37
Property Description
SHOWINGS START AT OPEN HOUSE ON MAY 26 th FROM 11-1 pm. Welcome Home!!! This beautiful updated Cape is all that you have been waiting for! Nice mature landscaping adorns the front and huge rear yard. This beautiful kitchen boasts cherry cabinets ~ breakfast bar ~ granite countertops ~ newer appliances. Beautiful dining room with hardwoods ~ single french door. Brand new bath with tub and shower. First floor bedroom with hardwoods. Nice size living room with hardwoods. Updtairs there are two great size bedrooms. Both have built- in's. ~ hardwoods and great closet space. New half bath upstairs. Bonus heated playroom in the basement. Cedar closet in basement. New septic ~ new roof ~ new stone front on exterior kitchen entrance. New septic. Many new upgrades. Close highway access. Close to schools, Whitin's Community Center. You are going to LOVE what you see in this home. All offers with be entertained on Tuesday May 29th 6pm.
Location
State MA
County Worcester
Zoning rES
Direction Hill -Goldthwaite
Rooms
Basement Partially Finished
Primary Bedroom Level Second
Dining Room Flooring - Hardwood, French Doors
Kitchen Flooring - Vinyl, Countertops - Stone/Granite/Solid, Breakfast Bar / Nook, Cabinets - Upgraded, Exterior Access, Slider
Interior
Interior Features Bonus Room
Heating Forced Air, Propane
Cooling Central Air, None
Flooring Wood, Vinyl
Appliance Range, Dishwasher, Refrigerator, Propane Water Heater, Utility Connections for Electric Range, Utility Connections for Electric Dryer
Laundry In Basement
Basement Type Partially Finished
Exterior
Garage Spaces 1.0
Community Features Shopping, Pool, Tennis Court(s), Stable(s), Medical Facility, Highway Access, House of Worship, Private School, Public School
Utilities Available for Electric Range, for Electric Dryer
Roof Type Shingle
Total Parking Spaces 3
Garage Yes
Building
Foundation Concrete Perimeter
Sewer Private Sewer
Water Public
Architectural Style Cape
Read Less Info
Want to know what your home might be worth? Contact us for a FREE valuation!

Our team is ready to help you sell your home for the highest possible price ASAP
Bought with Carla Horn • ERA Key Realty Services
Get More Information
Kathleen Bourque
Sales Associate | License ID: 137803
Sales Associate License ID: 137803



