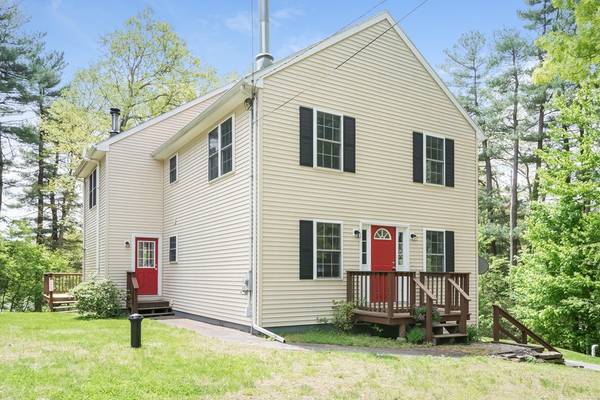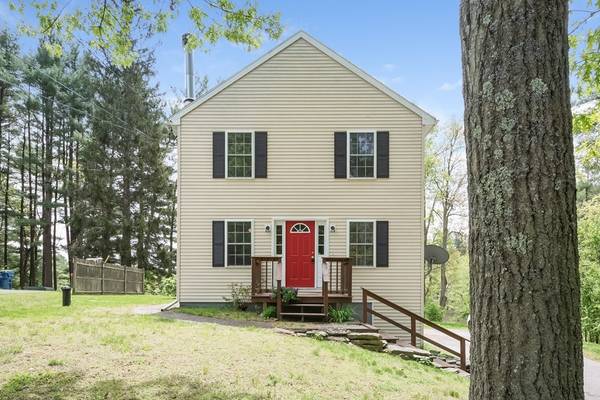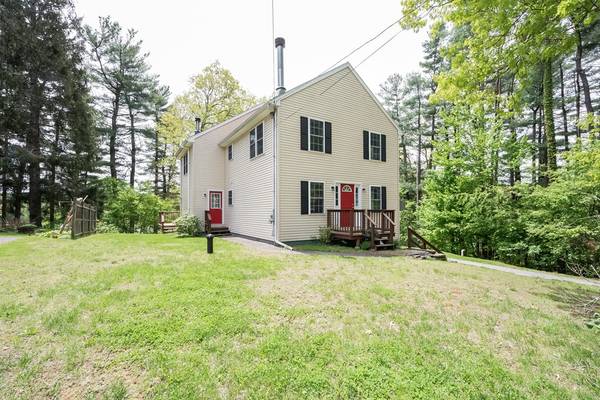For more information regarding the value of a property, please contact us for a free consultation.
Key Details
Sold Price $312,000
Property Type Single Family Home
Sub Type Single Family Residence
Listing Status Sold
Purchase Type For Sale
Square Footage 2,112 sqft
Price per Sqft $147
MLS Listing ID 72331793
Sold Date 07/20/18
Style Colonial
Bedrooms 3
Full Baths 2
Year Built 2000
Annual Tax Amount $4,597
Tax Year 2018
Lot Size 10,018 Sqft
Acres 0.23
Property Description
Bring your kayak, live on the water and enjoy McKinstry Pond this summer! This open floor plan Colonial lends itself well to entertaining. The L-shaped living room (with new carpeting) opens to both the large, cabinet packed kitchen with built-in desk area and large breakfast bar, and dining room, which has the slider to the 34' x 12' deck overlooking the Pond; a beautiful place to enjoy your coffee! Three spacious bedrooms upstairs, all with new carpeting. There is also a 2nd floor office! Two full baths and additional finished family room in the lower level; loads of space for everyone. Live on the water and be on the Mass Pike in minutes!
Location
State MA
County Worcester
Zoning R3
Direction Main Street to Church Street to Forest Street
Rooms
Family Room Flooring - Wall to Wall Carpet
Basement Full, Partially Finished, Walk-Out Access, Interior Entry, Garage Access, Radon Remediation System
Primary Bedroom Level Second
Dining Room Flooring - Hardwood, Balcony / Deck
Kitchen Flooring - Stone/Ceramic Tile
Interior
Interior Features Ceiling Fan(s), Home Office
Heating Baseboard, Oil
Cooling None
Flooring Tile, Vinyl, Carpet, Hardwood, Flooring - Wall to Wall Carpet
Fireplaces Number 1
Fireplaces Type Living Room
Appliance Range, Dishwasher, Refrigerator, Range Hood, Utility Connections for Electric Range, Utility Connections for Electric Oven, Utility Connections for Electric Dryer
Laundry In Basement, Washer Hookup
Basement Type Full, Partially Finished, Walk-Out Access, Interior Entry, Garage Access, Radon Remediation System
Exterior
Exterior Feature Rain Gutters
Garage Spaces 1.0
Community Features Public Transportation, Shopping, Park, Highway Access, House of Worship, Public School
Utilities Available for Electric Range, for Electric Oven, for Electric Dryer, Washer Hookup
Waterfront Description Waterfront, Pond, Access
View Y/N Yes
View Scenic View(s)
Roof Type Shingle
Total Parking Spaces 6
Garage Yes
Waterfront Description Waterfront, Pond, Access
Building
Lot Description Easements
Foundation Concrete Perimeter
Sewer Private Sewer
Water Private
Architectural Style Colonial
Schools
Elementary Schools Chaffee&Barton
Middle Schools Oxford Middle
High Schools Oxford High
Read Less Info
Want to know what your home might be worth? Contact us for a FREE valuation!

Our team is ready to help you sell your home for the highest possible price ASAP
Bought with Tracey Storey • Berkshire Hathaway HomeServices N.E. Prime Properties
Get More Information
Kathleen Bourque
Sales Associate | License ID: 137803
Sales Associate License ID: 137803



