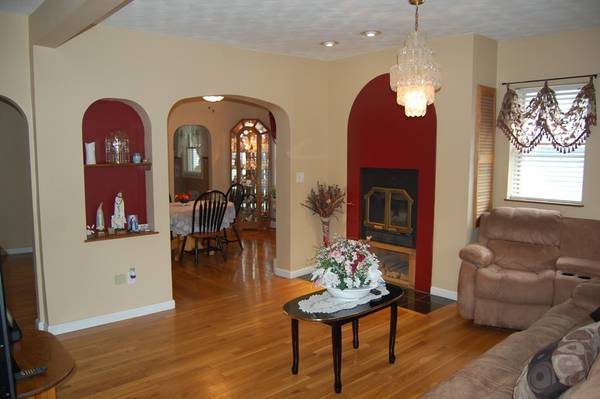For more information regarding the value of a property, please contact us for a free consultation.
Key Details
Sold Price $332,000
Property Type Single Family Home
Sub Type Single Family Residence
Listing Status Sold
Purchase Type For Sale
Square Footage 2,032 sqft
Price per Sqft $163
Subdivision Pawtucketville
MLS Listing ID 72332101
Sold Date 07/27/18
Style Colonial
Bedrooms 3
Full Baths 2
HOA Y/N false
Year Built 1930
Annual Tax Amount $3,552
Tax Year 2018
Lot Size 3,049 Sqft
Acres 0.07
Property Description
Move right in this recently remodeled 3 BR colonial in a wonderful neighborhood. 1st flr laundry, cable, cable internet, ceiling fan, den/office, , exercise room, LV Rm w/ fireplace open to dining room, Kitchen with Laminated countertops and newer appliances. Partially finished basement / Playroom, Enclosed side porch leads to a Fenced in, level backyard and driveway. Conveniently located with access to highways and Commuter Rail and walking distant to public/private schools and UMass University. .
Location
State MA
County Middlesex
Zoning RES
Direction Drive north on Mammoth road , Take left onto Ellis Ave. and then right onto Waterford St. to # 11
Rooms
Family Room Closet, Flooring - Hardwood
Basement Full, Partially Finished, Interior Entry, Sump Pump, Concrete
Primary Bedroom Level Second
Dining Room Flooring - Hardwood, Open Floorplan
Kitchen Flooring - Stone/Ceramic Tile, Gas Stove
Interior
Interior Features Cable Hookup, Play Room, Finish - Sheetrock
Heating Baseboard, Natural Gas
Cooling Central Air
Flooring Tile, Concrete, Hardwood
Fireplaces Number 1
Fireplaces Type Living Room
Appliance Range, Microwave, Refrigerator, Washer, Dryer, Instant Hot Water, Gas Water Heater, Plumbed For Ice Maker, Utility Connections for Gas Range, Utility Connections for Gas Dryer
Laundry Washer Hookup
Basement Type Full, Partially Finished, Interior Entry, Sump Pump, Concrete
Exterior
Fence Fenced/Enclosed, Fenced
Community Features Public Transportation, Shopping, Tennis Court(s), Park, Walk/Jog Trails, Medical Facility, Laundromat, Bike Path, Highway Access, House of Worship, Private School, Public School, University
Utilities Available for Gas Range, for Gas Dryer, Washer Hookup, Icemaker Connection
Roof Type Shingle
Total Parking Spaces 3
Garage No
Building
Lot Description Level
Foundation Stone
Sewer Public Sewer
Water Public
Schools
Elementary Schools Mcavenue Elem
Middle Schools Wang Middle
High Schools Lowell High
Others
Senior Community false
Acceptable Financing Contract
Listing Terms Contract
Read Less Info
Want to know what your home might be worth? Contact us for a FREE valuation!

Our team is ready to help you sell your home for the highest possible price ASAP
Bought with Vernon Marchal • Redfin Corp.
Get More Information

Kathleen Bourque
Sales Associate | License ID: 137803
Sales Associate License ID: 137803



