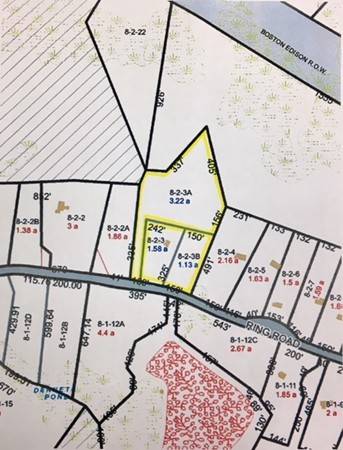For more information regarding the value of a property, please contact us for a free consultation.
Key Details
Sold Price $285,000
Property Type Single Family Home
Sub Type Single Family Residence
Listing Status Sold
Purchase Type For Sale
Square Footage 1,458 sqft
Price per Sqft $195
MLS Listing ID 72332446
Sold Date 09/18/18
Style Cape
Bedrooms 3
Full Baths 2
HOA Y/N false
Year Built 1942
Annual Tax Amount $5,155
Tax Year 2017
Lot Size 5.930 Acres
Acres 5.93
Property Description
Charming Cape on a scenic country road with lovely homes & manicured cranberry bogs has great possibilities for the buyer with vision. Craftsmanship is evidenced by stone fireplace, hearth in kitchen ready for woodstove, solid wooden staircase, pine paneling & wood beams. Attic space over kitchen & dining area is great for storage or possible cathedral ceilings. Four season porch & convenient office look out onto private back & side yard. Huge retreat lot set in forest glade may meet approval for a building lot but buyer's due diligence required to verify with town of Plympton. Spacious one car garage has workbench & pull-down staircase to attic space. Property abuts 77 acre Cato's Ridge conservation area. Private & peaceful yet easily accessible to Rt 44. 3br septic has passed conditional on relocation of well. Plenty of room for new well, to be buyers responsibility. The house has great bones and character, just awaiting the finishing touches to make this your dream home!
Location
State MA
County Plymouth
Zoning RES
Direction County Rd(Rte 106) to Main St, left at sign for Dennett School, to Ring Rd; Rt 58 to Main to Ring Rd
Rooms
Basement Partial
Primary Bedroom Level First
Dining Room Beamed Ceilings, Closet, Flooring - Vinyl
Kitchen Beamed Ceilings
Interior
Interior Features Closet/Cabinets - Custom Built, Office
Heating Steam, Oil
Cooling None
Flooring Wood, Vinyl, Concrete
Fireplaces Number 1
Fireplaces Type Living Room
Appliance Range, Electric Water Heater, Utility Connections for Electric Range
Basement Type Partial
Exterior
Exterior Feature Horses Permitted
Garage Spaces 1.0
Community Features Conservation Area
Utilities Available for Electric Range
Roof Type Shingle
Total Parking Spaces 6
Garage Yes
Building
Lot Description Wooded, Gentle Sloping, Other
Foundation Concrete Perimeter, Irregular
Sewer Private Sewer
Water Private
Architectural Style Cape
Schools
Elementary Schools Dennett
Middle Schools Silver Lake
High Schools Silver Lake
Others
Acceptable Financing Estate Sale
Listing Terms Estate Sale
Read Less Info
Want to know what your home might be worth? Contact us for a FREE valuation!

Our team is ready to help you sell your home for the highest possible price ASAP
Bought with Jennifer Macdonald • Success! Real Estate
Get More Information
Kathleen Bourque
Sales Associate | License ID: 137803
Sales Associate License ID: 137803



