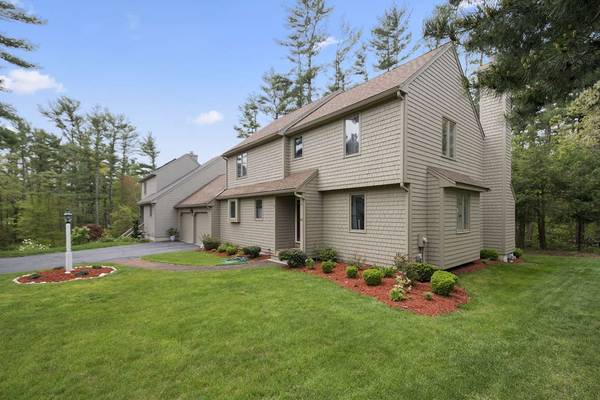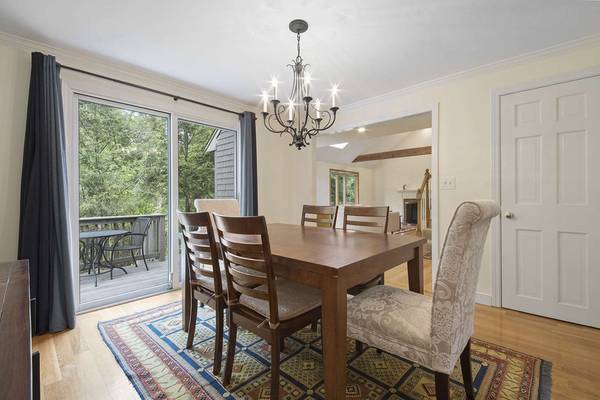For more information regarding the value of a property, please contact us for a free consultation.
Key Details
Sold Price $470,000
Property Type Single Family Home
Sub Type Single Family Residence
Listing Status Sold
Purchase Type For Sale
Square Footage 1,792 sqft
Price per Sqft $262
Subdivision Trout Farm
MLS Listing ID 72332515
Sold Date 07/12/18
Style Contemporary
Bedrooms 2
Full Baths 2
Half Baths 1
HOA Fees $175/mo
HOA Y/N true
Year Built 1993
Annual Tax Amount $5,744
Tax Year 2018
Lot Size 0.290 Acres
Acres 0.29
Property Description
LIVE SCENIC - Enjoy life at Trout Farm in this 2 bedroom 2.5 bath single family attached unit with scenic wooded lot located at the end of the lane. Tennis, pool and clubhouse all available to owners of Trout Farm and great location close to highway, shops, restaurants and more! This unit has a two car garage and large storage space in the basement. The large vaulted ceiling family room with skylight and fireplace make for the perfect space to relax and entertain. French doors separate you from a lovely formal dining and maple cabinetry fully appliance granite appointed kitchen. The second level offers a large guest bedroom and full bath, as well as a large master bedroom with walk-in closet and full en-suite bathroom with vaulted ceiling. Enjoy the wooded backyard area from the deck for gardening or simply head to the pool, home awaits you here!
Location
State MA
County Plymouth
Zoning PD
Direction Route 53 to Winter Street to Trout Farm Lane.
Rooms
Family Room Skylight, Cathedral Ceiling(s), Flooring - Hardwood, Window(s) - Bay/Bow/Box, Recessed Lighting
Basement Full
Primary Bedroom Level Second
Dining Room Flooring - Hardwood, Balcony / Deck, French Doors, Exterior Access, Slider
Kitchen Flooring - Hardwood, Countertops - Stone/Granite/Solid, French Doors, Kitchen Island
Interior
Heating Forced Air, Oil
Cooling Central Air
Flooring Tile, Carpet, Hardwood
Fireplaces Number 1
Fireplaces Type Family Room
Appliance Range, Microwave, Refrigerator
Laundry Electric Dryer Hookup, Washer Hookup, Second Floor
Basement Type Full
Exterior
Garage Spaces 2.0
Community Features Public Transportation, Pool, Tennis Court(s), Walk/Jog Trails, Golf, Highway Access, Public School
Waterfront Description Beach Front
Roof Type Shingle
Total Parking Spaces 2
Garage Yes
Waterfront Description Beach Front
Building
Lot Description Wooded
Foundation Concrete Perimeter
Sewer Private Sewer
Water Public
Architectural Style Contemporary
Others
Acceptable Financing Contract
Listing Terms Contract
Read Less Info
Want to know what your home might be worth? Contact us for a FREE valuation!

Our team is ready to help you sell your home for the highest possible price ASAP
Bought with Nancy Reed • Coldwell Banker Residential Brokerage - Duxbury
Get More Information
Kathleen Bourque
Sales Associate | License ID: 137803
Sales Associate License ID: 137803



