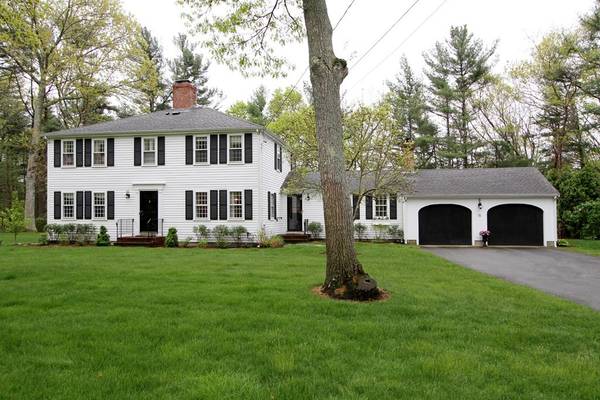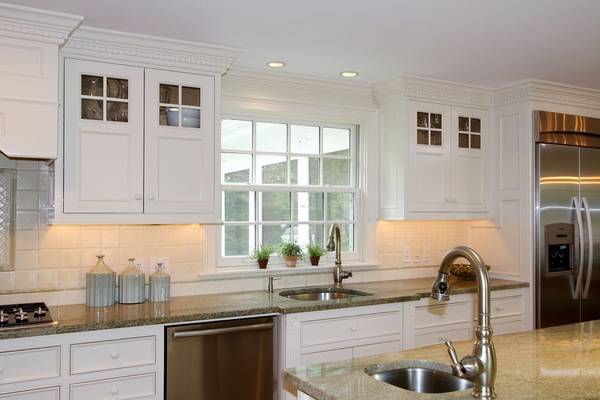For more information regarding the value of a property, please contact us for a free consultation.
Key Details
Sold Price $868,500
Property Type Single Family Home
Sub Type Single Family Residence
Listing Status Sold
Purchase Type For Sale
Square Footage 2,324 sqft
Price per Sqft $373
MLS Listing ID 72332959
Sold Date 06/28/18
Style Colonial
Bedrooms 4
Full Baths 2
Half Baths 1
HOA Y/N false
Year Built 1970
Annual Tax Amount $9,437
Tax Year 2018
Lot Size 1.060 Acres
Acres 1.06
Property Description
YOUR NEW ADDRESS!! A Picture Perfect Colonial...Gracious Living in Historic Artsy Seaside Town. Framed by a manicured yard with mature plantings providing wonderful privacy. This Beautiful Home is Everything and More. Updated, Light, Bright and Delightful. You'll be Charmed by the Elegant Simplicity...whether sitting by the gas fireplace with a book in your Dream Kitchen, Entertaining Friends or taking in Nature's Views from the Enclosed Sunroom. Formal Living Room, Dining Room, Home Office, Laundry, Pantry and Powder Room complete the 1st Floor. A Formal Foyer with a classic staircase leads you to a Master Suite, 3 additional Generous Bedrooms, a Full Bath and Plenty of Storage! Completely Finished Lower Level not included in square footage provides additional space for your Enjoyment. Oversized 2 car Garage with attached Storage Shed. Your New Address 15 Winslow Rd, Duxbury. Beach Fun and Summertime Boating. Easy access to highways, commuter rail, shopping and restaurants.
Location
State MA
County Plymouth
Zoning RC
Direction Exit 10, to Tremont Street to Tobey Garden to 15 Winslow Rd.
Rooms
Basement Full, Finished
Interior
Heating Baseboard, Natural Gas
Cooling Central Air
Flooring Wood, Tile, Hardwood
Fireplaces Number 2
Appliance Range, Oven, Dishwasher, Disposal, Microwave, Refrigerator, Washer, Dryer, Utility Connections for Gas Range, Utility Connections for Electric Oven, Utility Connections for Gas Dryer
Basement Type Full, Finished
Exterior
Exterior Feature Rain Gutters, Storage, Professional Landscaping, Sprinkler System, Decorative Lighting, Outdoor Shower
Garage Spaces 2.0
Community Features Public Transportation, Shopping, Golf, Medical Facility, Bike Path, Conservation Area, Highway Access, House of Worship, Marina, Private School, Public School, T-Station
Utilities Available for Gas Range, for Electric Oven, for Gas Dryer
Waterfront Description Beach Front, Bay, Harbor, Ocean, 1 to 2 Mile To Beach, Beach Ownership(Public)
Roof Type Shingle
Total Parking Spaces 6
Garage Yes
Waterfront Description Beach Front, Bay, Harbor, Ocean, 1 to 2 Mile To Beach, Beach Ownership(Public)
Building
Lot Description Cul-De-Sac, Level
Foundation Concrete Perimeter
Sewer Private Sewer
Water Public
Architectural Style Colonial
Schools
Elementary Schools Chandler School
Middle Schools Duxbury Middle
High Schools Duxbury H S
Others
Senior Community false
Read Less Info
Want to know what your home might be worth? Contact us for a FREE valuation!

Our team is ready to help you sell your home for the highest possible price ASAP
Bought with Regan Peterman • Macdonald & Wood Sotheby's International Realty
Get More Information
Kathleen Bourque
Sales Associate | License ID: 137803
Sales Associate License ID: 137803



