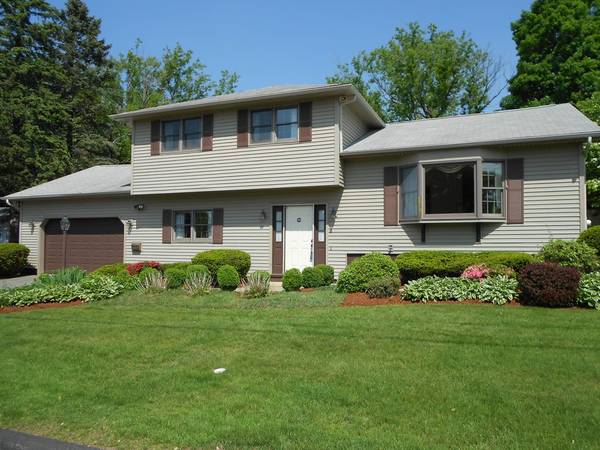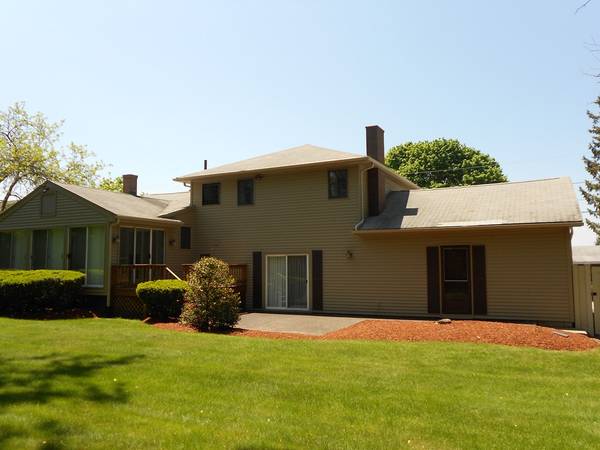For more information regarding the value of a property, please contact us for a free consultation.
Key Details
Sold Price $400,000
Property Type Single Family Home
Sub Type Single Family Residence
Listing Status Sold
Purchase Type For Sale
Square Footage 2,042 sqft
Price per Sqft $195
MLS Listing ID 72333027
Sold Date 08/27/18
Bedrooms 4
Full Baths 2
Year Built 1960
Annual Tax Amount $5,475
Tax Year 2018
Lot Size 0.310 Acres
Acres 0.31
Property Description
Enjoy this spacious tri level home situated on a beautifully landscaped lot in Belvidere. A gracious entry foyer leads to a fireplaced family room with built in bookcase and slider to patio area. A den or fourth bedroom, full bath and access to a 2 car garage completes this level. The second floor features a bow windowed living room, dining room and fully applianced kitchen loaded with storage space. Both kitchen and dining room offer access to the Florida room, heated and air conditioned, clearly a favorite spot for partying or relaxing. The third level features 3 bedrooms plus full bath, with access to Master BR. The laundry area in basement has utility sink plus built in storage and partially finished room for even more storage or hideaway office area. This is a well loved and cared for home, updated with Anderson windows, central air, security system (disconnected), patio and deck - get ready to lead "The Good Life"
Location
State MA
County Middlesex
Area Belvidere
Zoning Res
Direction Andover Street to Raven Road to Trull Lane East
Rooms
Family Room Closet/Cabinets - Custom Built, Flooring - Stone/Ceramic Tile, Exterior Access, Slider
Basement Full, Interior Entry, Sump Pump
Primary Bedroom Level Third
Dining Room Flooring - Hardwood, Chair Rail, Exterior Access, Slider
Kitchen Flooring - Stone/Ceramic Tile, Dining Area, Exterior Access, Slider, Gas Stove
Interior
Interior Features Entrance Foyer
Heating Central, Forced Air, Electric Baseboard, Natural Gas
Cooling Central Air, Wall Unit(s)
Flooring Tile, Carpet, Hardwood, Flooring - Stone/Ceramic Tile
Fireplaces Number 1
Fireplaces Type Family Room
Appliance Range, Dishwasher, Disposal, Microwave, Refrigerator, Washer, Dryer, Gas Water Heater
Laundry Gas Dryer Hookup, Washer Hookup, In Basement
Basement Type Full, Interior Entry, Sump Pump
Exterior
Exterior Feature Sprinkler System
Garage Spaces 2.0
Fence Fenced/Enclosed, Fenced
Community Features Public Transportation, Medical Facility, University
Roof Type Shingle
Total Parking Spaces 2
Garage Yes
Building
Foundation Concrete Perimeter
Sewer Public Sewer
Water Public
Read Less Info
Want to know what your home might be worth? Contact us for a FREE valuation!

Our team is ready to help you sell your home for the highest possible price ASAP
Bought with Van T. Son • Mass Broker Services
Get More Information
Kathleen Bourque
Sales Associate | License ID: 137803
Sales Associate License ID: 137803



