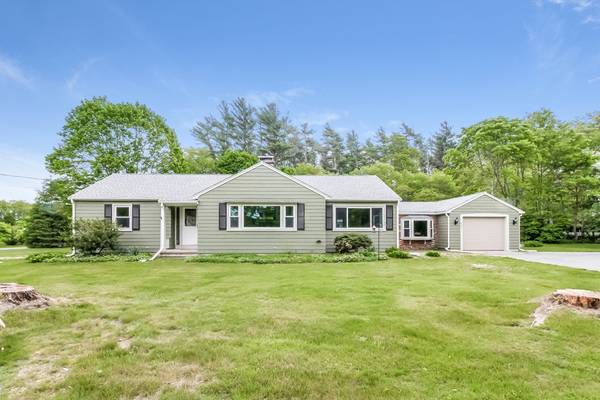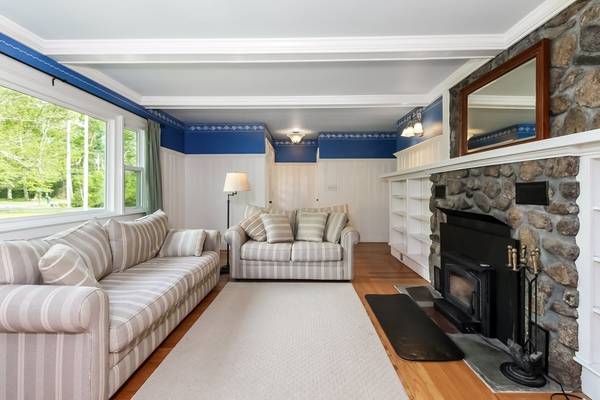For more information regarding the value of a property, please contact us for a free consultation.
Key Details
Sold Price $385,000
Property Type Single Family Home
Sub Type Single Family Residence
Listing Status Sold
Purchase Type For Sale
Square Footage 1,764 sqft
Price per Sqft $218
MLS Listing ID 72333390
Sold Date 07/19/18
Style Ranch
Bedrooms 3
Full Baths 1
Half Baths 1
Year Built 1956
Annual Tax Amount $4,506
Tax Year 2018
Lot Size 2.460 Acres
Acres 2.46
Property Description
Rochester situated on a picturesque 2.46 acre lot surrounded by mature landscaping and stone walls, This single level home offers 3 bedrooms, 1.5 baths, eat-in kitchen, formal dining room, living room and family room. The great outdoor space includes a 3 Season detached Screen House a perfect place to entertain or to sit and enjoy some quiet time. There is even a small barn and a paddock! Although there is still updating to be done, some big ticket items were completed. New Roof, gutters, well water filtration system, new artesian well, wood stove, wired for backup generator, and more. There is also a one car attached garage and a full lower level and tons of storage space throughout!
Location
State MA
County Plymouth
Zoning Res
Direction Rt. 105 to North Avenue to Snipatuit Road.
Rooms
Family Room Bathroom - Half, Flooring - Wall to Wall Carpet, Window(s) - Picture, Wet Bar, Slider
Basement Full, Partial, Crawl Space, Interior Entry, Sump Pump, Concrete
Primary Bedroom Level Main
Dining Room Flooring - Wood, Window(s) - Picture
Kitchen Flooring - Laminate, Dining Area, Pantry, Country Kitchen
Interior
Interior Features Ceiling - Beamed, Closet, Entry Hall, Wet Bar
Heating Baseboard
Cooling None, Whole House Fan
Flooring Wood, Vinyl
Fireplaces Number 1
Appliance Dishwasher, Microwave, Refrigerator, Washer, Dryer, Range Hood, Oil Water Heater, Utility Connections for Electric Range, Utility Connections for Electric Oven, Utility Connections for Electric Dryer
Laundry In Basement, Washer Hookup
Basement Type Full, Partial, Crawl Space, Interior Entry, Sump Pump, Concrete
Exterior
Exterior Feature Rain Gutters, Storage, Fruit Trees, Stone Wall
Garage Spaces 1.0
Fence Fenced/Enclosed, Fenced
Community Features Walk/Jog Trails, Stable(s), Highway Access, Other
Utilities Available for Electric Range, for Electric Oven, for Electric Dryer, Washer Hookup
Roof Type Shingle
Total Parking Spaces 8
Garage Yes
Building
Lot Description Level
Foundation Concrete Perimeter
Sewer Private Sewer
Water Private
Architectural Style Ranch
Others
Acceptable Financing Contract
Listing Terms Contract
Read Less Info
Want to know what your home might be worth? Contact us for a FREE valuation!

Our team is ready to help you sell your home for the highest possible price ASAP
Bought with Edie DeBalsi • Kinlin Grover Real Estate
Get More Information
Kathleen Bourque
Sales Associate | License ID: 137803
Sales Associate License ID: 137803



