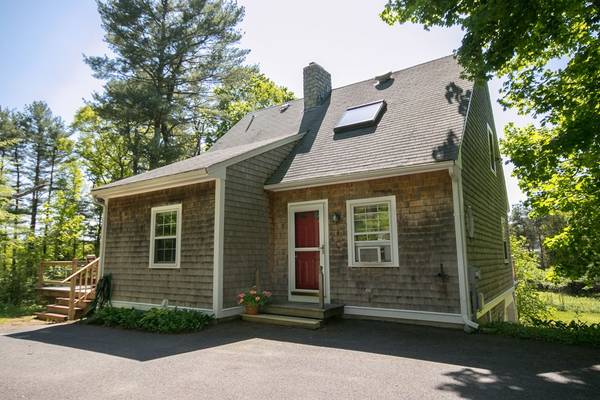For more information regarding the value of a property, please contact us for a free consultation.
Key Details
Sold Price $426,000
Property Type Single Family Home
Sub Type Single Family Residence
Listing Status Sold
Purchase Type For Sale
Square Footage 1,304 sqft
Price per Sqft $326
MLS Listing ID 72333421
Sold Date 08/17/18
Style Cape
Bedrooms 2
Full Baths 2
HOA Y/N false
Year Built 1997
Annual Tax Amount $5,685
Tax Year 2018
Lot Size 1.150 Acres
Acres 1.15
Property Description
Enjoy the warm ambiance of this beautifully designed post and beam home offering an open floor plan and the option of one level living. The living room has a gorgeous stone fireplace, open stair cases and wood floors; it is open to a 20' kitchen with wood cabinetry and a gas range. The first floor master bedroom has a large closet, beamed ceiling and double glass door to a deck. There is an open staircase to the second floor loft with a family room, skylit sleeping nook and a full bath. The lower level offers expansion possibilities; there is workshop space, a laundry area and a one car garage. This home was lovingly built using many natural materials and has the wonderful plus of abutting acres of conservation land; room to roam, yet is handy to town and the commute!
Location
State MA
County Plymouth
Zoning RC
Direction Exit 11 south on Lincoln, continue right on East, driveway on left before bridge
Rooms
Basement Full, Interior Entry, Garage Access
Primary Bedroom Level Main
Kitchen Beamed Ceilings, Flooring - Wood, Dining Area, Country Kitchen, Open Floorplan
Interior
Interior Features Bathroom - With Shower Stall, Loft
Heating Baseboard, Propane
Cooling None
Flooring Wood, Tile, Vinyl, Flooring - Wood
Fireplaces Number 1
Fireplaces Type Living Room
Appliance Range, Dishwasher, Electric Water Heater, Utility Connections for Gas Range, Utility Connections for Electric Dryer
Laundry In Basement
Basement Type Full, Interior Entry, Garage Access
Exterior
Exterior Feature Rain Gutters
Garage Spaces 1.0
Community Features Walk/Jog Trails, Conservation Area
Utilities Available for Gas Range, for Electric Dryer
Waterfront Description Beach Front, Ocean, 1 to 2 Mile To Beach, Beach Ownership(Public)
Roof Type Shingle
Total Parking Spaces 4
Garage Yes
Waterfront Description Beach Front, Ocean, 1 to 2 Mile To Beach, Beach Ownership(Public)
Building
Lot Description Wooded, Other
Foundation Concrete Perimeter
Sewer Private Sewer
Water Public
Architectural Style Cape
Schools
Elementary Schools Des
Middle Schools Dms
High Schools Dhs
Others
Senior Community false
Read Less Info
Want to know what your home might be worth? Contact us for a FREE valuation!

Our team is ready to help you sell your home for the highest possible price ASAP
Bought with Alice and Dave Mallen • Success! Real Estate
Get More Information
Kathleen Bourque
Sales Associate | License ID: 137803
Sales Associate License ID: 137803



